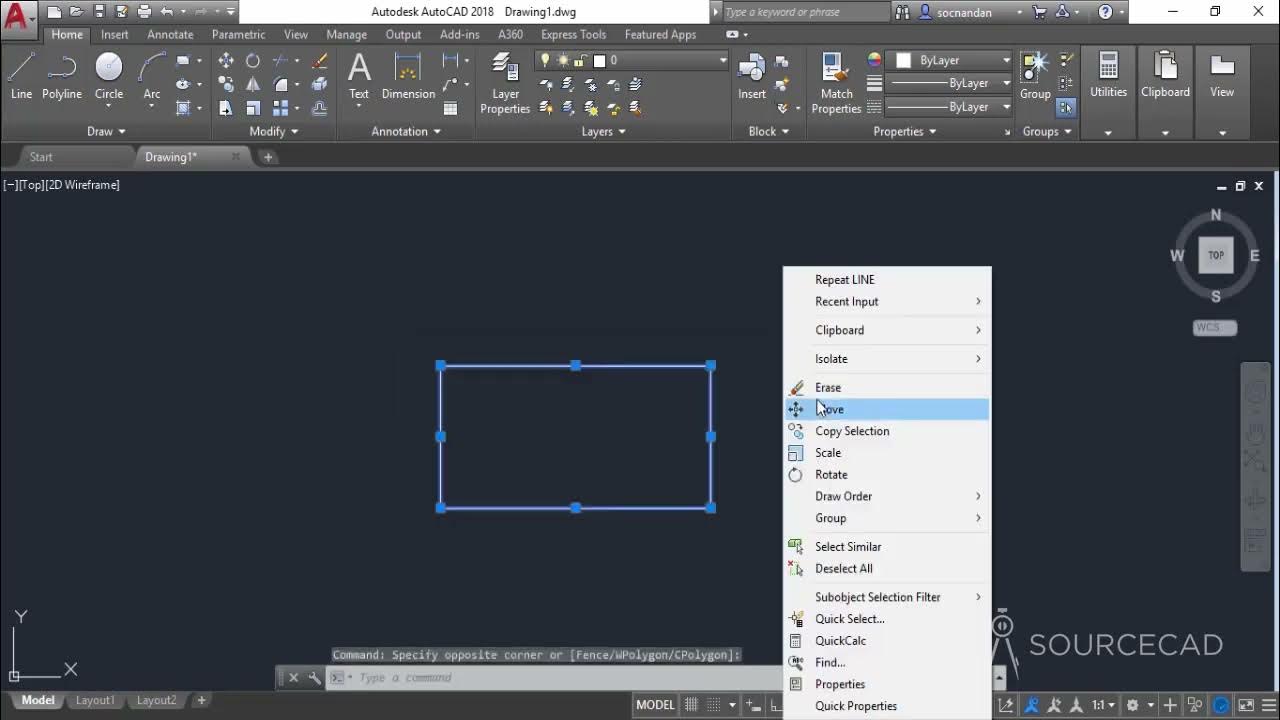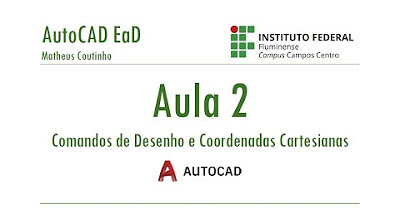AUTOCAD 2026 CURSO - AULA 4 - COMANDO COPY - DESENHANDO
Summary
TLDRThis tutorial introduces beginners to AutoCAD, focusing on basic drawing techniques using the line command. The instructor guides users through creating lines, adjusting them with zoom and scroll, and emphasizes the importance of the 'Ctrl + Z' shortcut for undoing mistakes. The video demonstrates how to use the 'Copy' command to duplicate and reposition lines, encouraging practice and exploration without fear of errors. Future lessons will introduce more advanced tools to streamline the drawing process, making it easier for users to master AutoCAD efficiently. The instructor offers support and encourages users to ask questions for further clarification.
Takeaways
- 😀 Use the scroll wheel to zoom in and out in AutoCAD to navigate and center your drawing easily.
- 😀 The Line command (linha) is crucial for creating and manipulating lines in your AutoCAD drawings.
- 😀 To draw a line, click to start, drag to the desired endpoint, and click again to complete the line.
- 😀 If you make a mistake, press 'Ctrl+Z' to undo the action and correct it without fear of damaging your work.
- 😀 Practice using the ESC key to cancel ongoing commands, allowing for quick corrections.
- 😀 The 'COP' (copy) command is important for duplicating lines, which can help create parallel elements like walls.
- 😀 You can copy a line by selecting it, using the 'P' shortcut, and specifying the distance for accurate duplication.
- 😀 Don’t worry about making mistakes in AutoCAD, as the program is forgiving, and you can easily undo or fix errors.
- 😀 Developing muscle memory for key commands like 'ESC' and 'Ctrl+Z' will speed up your workflow.
- 😀 As you get more comfortable with AutoCAD, you’ll learn more efficient ways to create and modify designs using different tools.
Q & A
How can you zoom in and out on the AutoCAD interface?
-You can zoom in and out on AutoCAD by using the scroll wheel on your mouse. Rotating the scroll wheel forward zooms in, while rotating it backward zooms out.
What should you do if you make a mistake while drawing in AutoCAD?
-If you make a mistake, you can press 'Ctrl + Z' to undo your last action. This command allows you to quickly revert any changes without causing issues in the program.
What is the purpose of the 'ESC' key in AutoCAD?
-'ESC' is used to cancel the current command in AutoCAD. Pressing it will stop an ongoing drawing or action, returning you to the previous state before the command was activated.
How do you duplicate a line in AutoCAD?
-You can use the 'copy' command (COP) to duplicate a line in AutoCAD. After selecting the line, you specify a distance to copy it to another location.
What is the importance of using the 'copy' command in AutoCAD?
-The 'copy' command is crucial for tasks like creating walls or structures. It allows you to duplicate lines and shapes precisely, saving time and effort by reusing elements in your drawing.
How can you improve your workflow when using AutoCAD?
-You can improve your workflow by practicing the use of shortcuts like 'Ctrl + Z' for undoing mistakes and becoming familiar with commands like 'ESC' and 'COP' for efficient drawing and editing.
What is the best approach to learning AutoCAD according to the instructor?
-The best approach is to experiment and practice without fear of making mistakes. The instructor encourages students to click and explore different tools, reassuring them that errors can be easily fixed.
What should you do if something goes wrong while using AutoCAD?
-If something goes wrong, don't panic. You can always undo your actions using 'Ctrl + Z' or cancel commands with 'ESC'. If you encounter a more significant issue, the instructor offers assistance.
Why is it helpful to copy lines when creating a design in AutoCAD?
-Copying lines is useful because it allows you to replicate design elements, such as walls or patterns, while ensuring precise spacing and alignment in your drawing.
What will future lessons focus on, according to the instructor?
-Future lessons will introduce more advanced tools and techniques to streamline the drawing process, helping students work more efficiently and with greater ease in AutoCAD.
Outlines

This section is available to paid users only. Please upgrade to access this part.
Upgrade NowMindmap

This section is available to paid users only. Please upgrade to access this part.
Upgrade NowKeywords

This section is available to paid users only. Please upgrade to access this part.
Upgrade NowHighlights

This section is available to paid users only. Please upgrade to access this part.
Upgrade NowTranscripts

This section is available to paid users only. Please upgrade to access this part.
Upgrade Now5.0 / 5 (0 votes)





