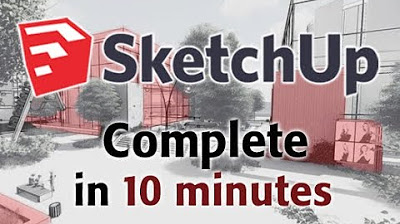Creating PLANS IN LAYOUT from a SketchUp Model - COMPLETE PROCESS!
Summary
TLDRThis tutorial walks through the process of transforming a 3D SketchUp model into professional architectural drawings using Layout. It covers essential steps such as importing models, creating section cuts, adjusting styles, and setting up parallel projections for clear floor plans. The tutorial also demonstrates how to work with Layout, including adjusting scale, adding dimensions, and creating detailed elevations. Whether you're creating floor plans or refining elevations, this video provides a fast and effective workflow to produce polished, presentation-ready drawings.
Takeaways
- 😀 Start with a clean, empty model in SketchUp before importing any designs for better clarity and control.
- 😀 Use the Section Plane tool in SketchUp to create a precise floor plan by cutting through the model.
- 😀 Set your camera view to 'Top View' and enable 'Parallel Projection' for a clean, orthographic look of the floor plan.
- 😀 Save important views as scenes in SketchUp to easily reference them later when creating layouts or sections.
- 😀 Adjust the model style to 'Hidden Line' to simplify the view, ensuring no section fills or distracting details appear.
- 😀 When exporting to LayOut, be sure to use the 'Send to LayOut' feature for a smooth transition from SketchUp to your document.
- 😀 Resize the viewport in LayOut according to the model's scale to ensure accurate representation in the final drawings.
- 😀 Lock layers in LayOut to prevent accidental changes and maintain consistent design elements throughout your document.
- 😀 In LayOut, switch your viewports to 'Hybrid' mode for cleaner line weights and higher-quality rendering of the model.
- 😀 Add dimensioning and annotations on a dedicated layer in LayOut for easy reference and clarity in the final plans.
- 😀 Duplicate and update viewports in LayOut to quickly create multiple elevations and perspectives on one page.
Q & A
What is the first step to update the model reference in the SketchUp file?
-The first step is to right-click and select the option to update the model reference, or you can go back to the document setup and check the references, where it will show if the model is outdated. Then, you can update it to access the latest scenes.
Why would you want to make the scale smaller for the elevation views?
-The scale is made smaller to fit multiple copies of the elevation views on one page, which helps in organizing the layout more efficiently and ensures all the necessary views are visible.
How can you duplicate a viewport in SketchUp Layout?
-To duplicate a viewport, hold the control key while dragging the viewport to a new location. This creates a copy of the original viewport, which can then be set to display a different scene.
What is the purpose of using the control key when resizing and dragging viewports?
-Holding the control key while dragging allows you to duplicate the viewport, enabling you to quickly create multiple viewports with different scenes, speeding up the process of setting up your layout.
What is the significance of using keyboard keys to nudge the viewports left and right?
-The keyboard keys are used to nudge viewports left and right to fine-tune their positioning, ensuring that the layout is organized neatly and consistently without manually dragging the viewports.
What should be done after duplicating the viewports and adjusting their sizes?
-After duplicating and adjusting the viewports, each viewport should be set to display the appropriate scene, such as setting each viewport to scenes 3, 4, or 5, depending on what views are needed for the layout.
How can you add annotations and dimensions to the elevation views?
-Once the elevation views are placed in the layout, you can add dimensions, notes, and other annotations to provide more detail and context to the views, aiding in the clarity and completeness of the presentation.
What does the speaker suggest if you want to learn more about SketchUp and Layout?
-The speaker suggests checking out their course, which is on sale, or visiting the SketchUp Essentials website for more in-depth tutorials and information.
What is the benefit of quickly creating elevations using SketchUp and Layout?
-The benefit is that it saves time and effort by automating the process of creating multiple elevation views, allowing you to focus on adding details like dimensions and annotations rather than manually setting up each view.
What should you do if you have questions about the process covered in the video?
-If you have any questions about the process, the speaker encourages you to leave them in the comments section below the video, offering an opportunity for further clarification and assistance.
Outlines

Cette section est réservée aux utilisateurs payants. Améliorez votre compte pour accéder à cette section.
Améliorer maintenantMindmap

Cette section est réservée aux utilisateurs payants. Améliorez votre compte pour accéder à cette section.
Améliorer maintenantKeywords

Cette section est réservée aux utilisateurs payants. Améliorez votre compte pour accéder à cette section.
Améliorer maintenantHighlights

Cette section est réservée aux utilisateurs payants. Améliorez votre compte pour accéder à cette section.
Améliorer maintenantTranscripts

Cette section est réservée aux utilisateurs payants. Améliorez votre compte pour accéder à cette section.
Améliorer maintenant5.0 / 5 (0 votes)






