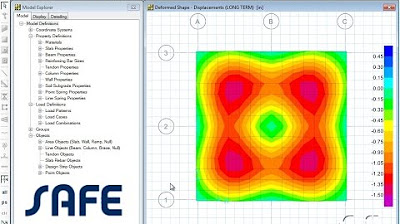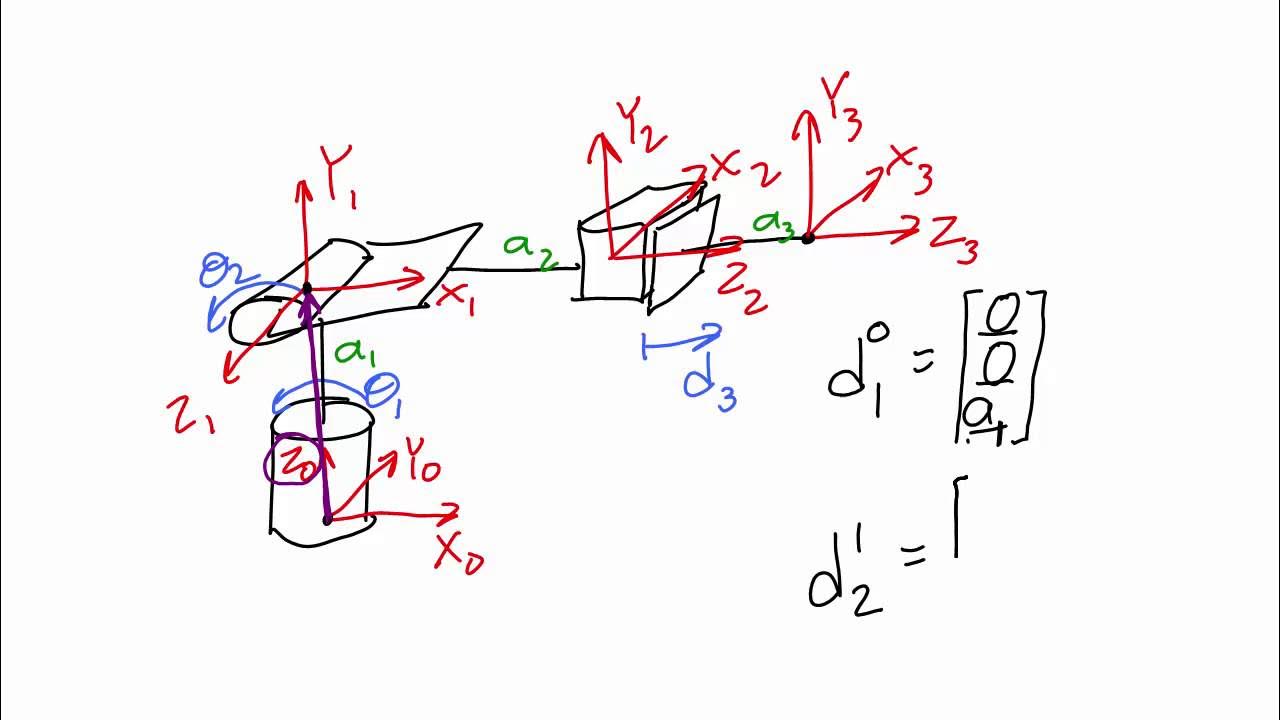Modeling Circular Beams and Shells in Autodesk Robot: Tips and Techniques
Summary
TLDRThis tutorial demonstrates how to model circular and spherical grids in Autodesk Robot Structural Analysis 2022. It covers key topics such as creating Cartesian and cylindrical grids, modeling circular beams and slabs, applying supports, and managing loads. The video walks through defining load cases like dead and live loads, and explores the process of creating load combinations for structural analysis. Additionally, it addresses common errors, like overlapping beams, and offers troubleshooting tips for resolving issues during the modeling and analysis phases. Perfect for civil engineers looking to enhance their Autodesk Robot skills.
Takeaways
- 😀 The video demonstrates how to use Autodesk Robot Structural Analysis Professional 2022 to model circular and spherical grids.
- 😀 The tutorial explains how to model simple structures, such as a rectangular slab surrounded by beams and a half-circle slab, for proof of concept.
- 😀 It highlights how to define and draw grids in both Cartesian and cylindrical coordinates, with the ability to switch between the two.
- 😀 The process of drawing a circular slab on a cylindrical grid is outlined, including setting the correct grid origin and adjusting angular dimensions.
- 😀 It describes how to model both rectangular and circular slabs by using the floor and contour drawing commands.
- 😀 The tutorial demonstrates the importance of selecting the right grid and geometry nodes when defining slab supports and boundaries.
- 😀 Two types of beams (main and secondary) are modeled with specific cross-sectional dimensions, and their locations are determined by user input.
- 😀 The video covers the process of defining and applying load cases, such as dead load and live load, as well as how to manage these cases in Autodesk Robot.
- 😀 It explains how to fix errors related to load assignments, such as accidentally applying live loads to a dead load case, using the load table to correct the mistake.
- 😀 The importance of verifying results after analysis is emphasized, particularly in identifying overlapping members and correcting them by deleting or modifying the beams.
- 😀 The tutorial touches on running and interpreting the results of finite element analysis, including how to unify axes for accurate moment results in the model.
Q & A
What is the purpose of the tutorial in this video?
-The tutorial demonstrates how to model circular and spherical grids in Autodesk Robot Structural Analysis 2022. It focuses on using these grids to create beams and slabs, with a specific example of a circular slab and its associated loads.
How do you select a template when starting a new project in Autodesk Robot?
-To select a template, you click on the '3D Building Design' template, which is loaded when you start Autodesk Robot. This template serves as a starting point for creating your structural model.
What is the purpose of the grid in Autodesk Robot?
-The grid serves as a reference system for placing and defining structural elements such as beams and slabs. It allows the user to set up a framework for the model's geometry, both in Cartesian and cylindrical coordinates.
How can you model a half-circle slab in Autodesk Robot?
-To model a half-circle slab, first define a cylindrical grid with appropriate angles (from -90 to 90 degrees). Then, use the 'Contour' option under the floor command to trace the half-circle on the grid. The more subdivisions you add, the more accurate the circle will be.
Why is it important to define a new grid when working with cylindrical coordinates?
-Defining a new grid ensures that you don’t accidentally modify the current structural grid. A new cylindrical grid allows you to set radial and angle paths independently, which is crucial for modeling circular or spherical structures.
What is the method for correcting errors when applying loads in Autodesk Robot?
-If a load is mistakenly applied to the wrong load case (e.g., dead load instead of live load), you can fix it by opening the 'Load Table,' selecting the incorrect load case, and changing it to the correct one using the dropdown menu.
What does the 'Load Combination' feature do in Autodesk Robot?
-The 'Load Combination' feature allows you to define and apply multiple load cases together to simulate different conditions (e.g., dead load + live load). This helps to analyze the structure under various combinations of loads as per engineering standards.
How do you troubleshoot overlapping beams in Autodesk Robot?
-If there is an overlapping of beams, you can identify the problem by checking the member numbers in the model. Deleting the overlapping beams and redrawing them correctly will resolve the issue. The software highlights overlapping members during the verification process.
What should be done if the analysis shows an error due to overlapping members?
-To fix an error due to overlapping members, first identify the overlapping beams by checking the member numbers. Delete the duplicate beam and redraw the correct beam. Running the analysis again after correcting the error should solve the problem.
How can you unify the X-axis direction for multiple elements in Autodesk Robot?
-To unify the X-axis direction for multiple elements, you can either change the geometric properties or specify that the direction is along the Cartesian X-axis. This ensures that the results are consistent and aligned for all elements.
Outlines

Esta sección está disponible solo para usuarios con suscripción. Por favor, mejora tu plan para acceder a esta parte.
Mejorar ahoraMindmap

Esta sección está disponible solo para usuarios con suscripción. Por favor, mejora tu plan para acceder a esta parte.
Mejorar ahoraKeywords

Esta sección está disponible solo para usuarios con suscripción. Por favor, mejora tu plan para acceder a esta parte.
Mejorar ahoraHighlights

Esta sección está disponible solo para usuarios con suscripción. Por favor, mejora tu plan para acceder a esta parte.
Mejorar ahoraTranscripts

Esta sección está disponible solo para usuarios con suscripción. Por favor, mejora tu plan para acceder a esta parte.
Mejorar ahoraVer Más Videos Relacionados

MODELLING OF BRICK MASONRY WALL IN ETABS ,STRUT ANALOGY, (PART -2)

SAP 2000 - Analisa Struktur Baja (SNI)

SAFE - 08 Cracked Section Analysis: Watch & Learn

1 1 4 Lecture Video 1 of 2 Displacement Vectors

Корреляция горизонта и разлома по сейсмическому кубу. Построение карты с учётом разлома.

TUTORIAL SMARTPLS 4: CARA MEMBUAT LAPORAN SEM PLS REFERENSI HAIR ET AL, 2022 (TERBARU)
5.0 / 5 (0 votes)
