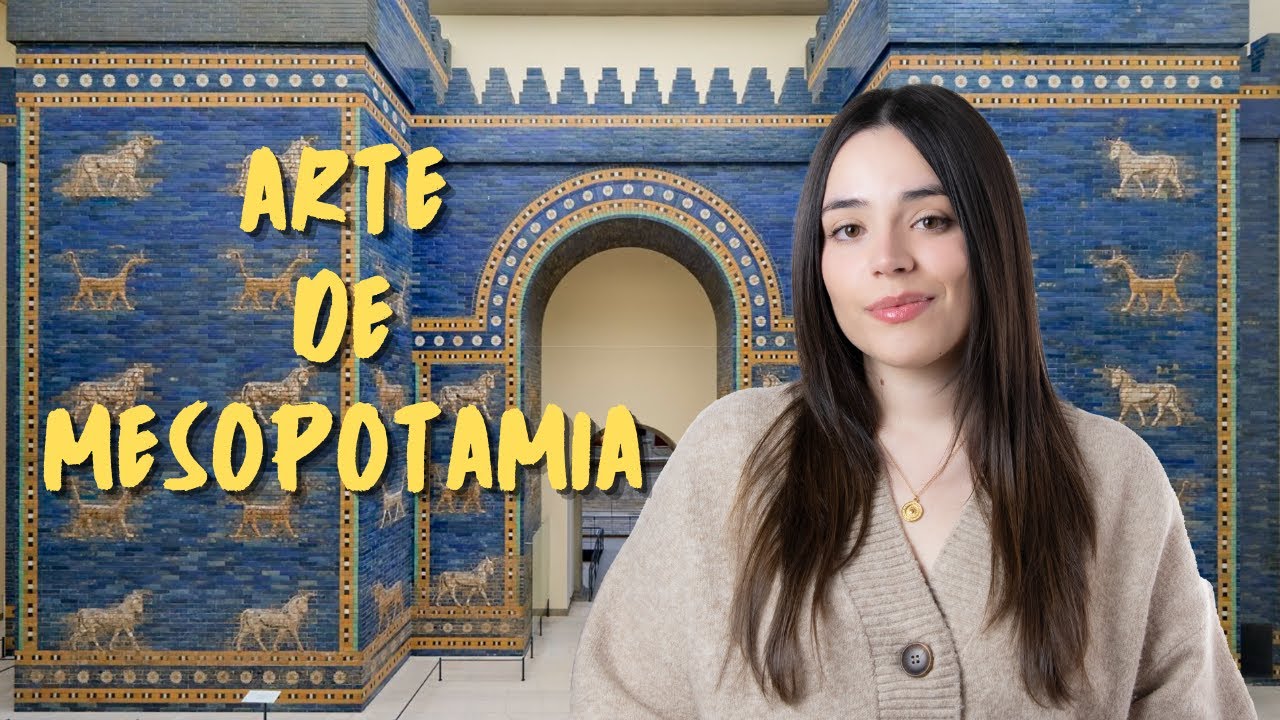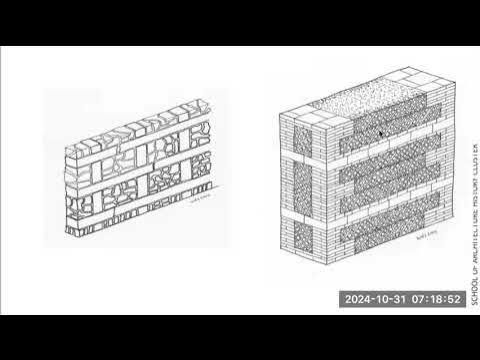120 1 02
Summary
TLDRThe video script offers a comparative study of Mesopotamian and Persian architecture, highlighting the use of materials and design techniques. Assyrian structures utilized sun-dried mud bricks and kiln-baked bricks for ziggurats and walls, with interior alabaster reliefs. Persian architecture introduced glazed bricks, creating colorful and detailed walls, and featured massive stone blocks for doors and windows. The script also discusses vaulting systems, with Assyrians using pointed arches in waterways and Persians constructing airy halls with widely spaced columns, suggesting timber roofs. The lecture touches on the evolution of architectural styles and the cultural significance of these ancient civilizations.
Takeaways
- 🏛️ Assyrian and Babylonian architecture utilized fired brick, mud, or clay for constructing temples, palaces, houses, and ziggurats, with a core of sun-dried mud bricks and an exterior of kiln-baked bricks.
- 🛡️ Assyrian walls were reinforced with alternating rows of bricks laid in different directions for strength and height, while interior walls used alabaster for relief carvings.
- 🎨 The Assyrians created low relief art by carving alabaster slabs with iron and copper tools, often depicting their pursuits or victories, and these were protected by varnish or paint outdoors.
- 🧱 Persian walls showcased a distinct style with highly glazed and colored brick work, a technique possibly invented by the Persians, and were used to create intricate patterns and designs.
- 🏰 Both Assyrian and Persian architecture featured reliefs, but Persians were particularly known for their detailed and colorful glazed brick decorations, often concentrated at entrances or specific areas.
- 🕋 Mesopotamian buildings, including those in Assyria, had long and narrow halls and rooms to facilitate the construction of vaulted ceilings for structural support.
- 🗿 The pointed arch, an early version of which was found in Assyrian waterways, was later developed in Gothic architecture and is considered stronger and more stable than the rounded arch.
- 🏔️ Persian palaces were often built on lofty platforms, sometimes rock-cut into mountains, and other times constructed from the ground up, with vast halls and widely spaced columns for airflow.
- 🌐 The architectural styles of Mesopotamia and Persia reflected their climates and cultural practices, with Assyrians favoring durable materials and Persians emphasizing aesthetics and color in their designs.
- 🏗️ Persian architecture utilized massive stone blocks for doors, windows, and broad stairways, indicating a mastery of stonework and an enduring legacy that has withstood the test of time.
Q & A
What materials were commonly used in Assyrian architecture for building walls?
-Assyrian architecture used fired brick, mud, or clay bricks for constructing temples, palaces, houses, and ziggurats. The core of the ziggurats was made of sun-dried mud bricks, and the exterior was covered with kiln-baked bricks.
What is the difference between sun-dried bricks and kiln-baked bricks?
-Sun-dried bricks are made by shaping clay and leaving it in the sun to dry, whereas kiln-baked bricks are processed through a special kiln to make them harder and more durable.
How did the Assyrians enhance the strength and height of their walls?
-The Assyrians increased the strength and height of their walls by alternating rows of bricks running in different directions, creating a more stable structure.
What material did the Assyrians use for interior walls and why?
-The Assyrians used alabaster for interior walls because it is smooth and easy to carve. They carved reliefs into the alabaster using iron and copper tools.
What is a relief in the context of art and architecture?
-A relief in art and architecture refers to a sculpted material that is raised above the background plane, creating a three-dimensional effect on a two-dimensional surface.
What is the difference between bass relief and high relief?
-Bass relief, or low relief, has a slight projection from the flat surface, while high relief has a more pronounced projection, sometimes almost half of the sculpture is protruding from the background.
How did the Persians differ in their wall construction compared to the Assyrians?
-The Persians used highly glazed and colored brick work for their walls, which was a distinct style from the Assyrians. They also used massive stone blocks for doors, windows, and broad stairways.
What is a vault in architecture and why was it important in Mesopotamian architecture?
-A vault in architecture is a structural member consisting of an arrangement of arches forming a ceiling or roof. It was important in Mesopotamian architecture because it allowed for the construction of long and narrow halls that could be easily vaulted, providing structural support.
What is the earliest known use of the pointed arch and where was it found?
-The earliest known use of the pointed arch was found in Assyrian waterways under platforms, which were constructed using kiln-dried bricks.
How did the Persians construct their palaces in terms of location and materials?
-The Persians built their palaces on lofty platforms, often partly rock-cut and partly built up, using large blocks of stone. They chose locations that were higher from the ground for better airflow and to take advantage of the naturally cool environment.
What was unique about the Persian approach to interior spaces in their architecture?
-The Persians had vast halls with widely spaced columns, suggesting the use of timber roofs, which allowed for better airflow. This was in contrast to the corridor-like compartments found in Assyrian palaces.
Outlines

此内容仅限付费用户访问。 请升级后访问。
立即升级Mindmap

此内容仅限付费用户访问。 请升级后访问。
立即升级Keywords

此内容仅限付费用户访问。 请升级后访问。
立即升级Highlights

此内容仅限付费用户访问。 请升级后访问。
立即升级Transcripts

此内容仅限付费用户访问。 请升级后访问。
立即升级浏览更多相关视频

MESOPOTAMIA, el ARTE de las PRIMERAS CIVILIZACIONES de la HISTORIA | OBRAS y CARACTERÍSTICAS

Craftmanship In Architecture : Assembling Components & Materials

TA UTS ARSITEKTUR UNM | KHASANAH TEORI ARSITEKTUR | AL ANSHAR RAHMAN | 210211500005 | A

Design Studio 3 Digital Fabrication

ROMAN ETRUSCAN 2024

Les Africains ont la vraie architecture au monde. Arrêtons de bêtement copier l'occident!
5.0 / 5 (0 votes)
