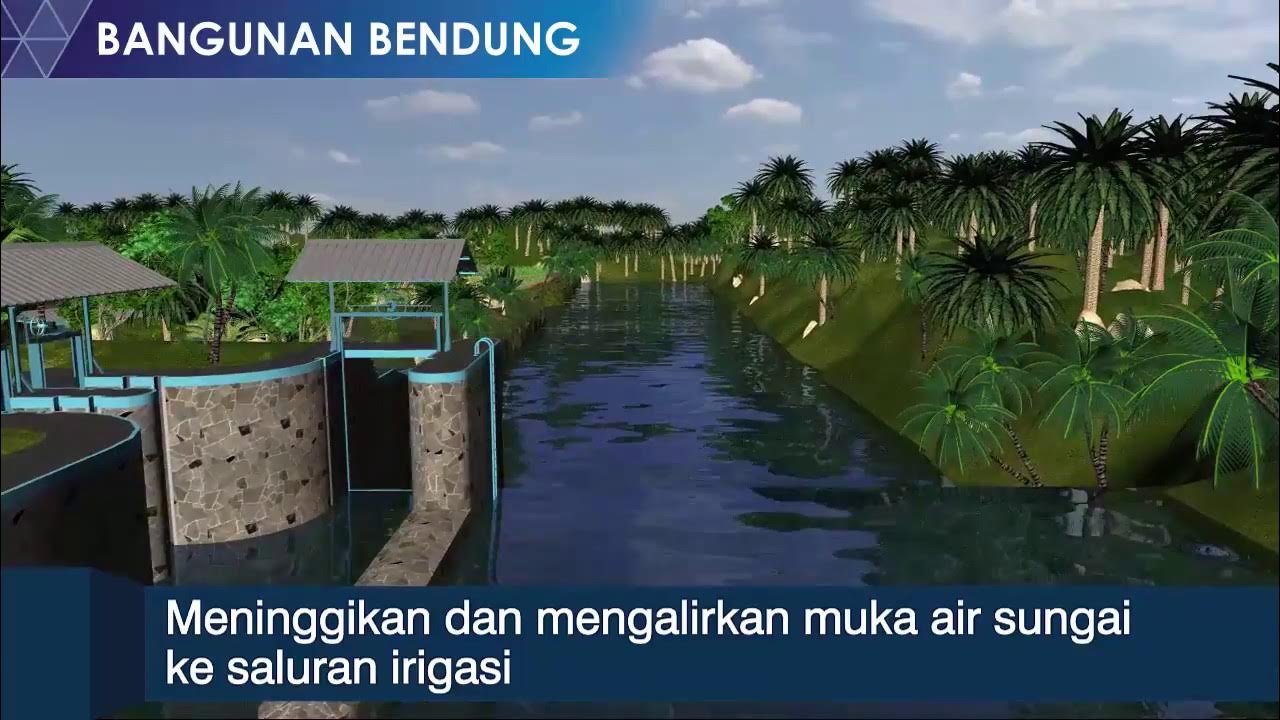Perencanaan BangunanTerjun
Summary
TLDRThis video script explains the planning and design process of drop structures (bangunan terjun) in irrigation channels, essential for managing water flow when the terrain slope exceeds permissible limits. It covers how to calculate height differences, determine the number of drop structures needed, and various hydraulic calculations. The video also highlights the design considerations for different types of water control structures, including overflow structures, culverts, and bridges. Detailed steps for determining the effective opening width, flow velocity, and energy loss are provided, along with safety limits for various drop heights and flow rates, ensuring efficient and safe water management.
Takeaways
- 😀 Drop structures are necessary in irrigation channels when the land's slope is steeper than the maximum allowable slope for the channel, to prevent erosion.
- 😀 The first step in planning a drop structure is to calculate the height difference (ΔH) between the terrain and the planned channel slope.
- 😀 ΔH is calculated as the difference between the terrain height (ΔHm) and the planned channel height (ΔHs).
- 😀 The number of drop structures (n) is determined by the formula n = ΔH / t, where t is the height of each drop structure.
- 😀 The spacing between drop structures (S) can be calculated using the formula S = L / (m × n + 1), where L is the length of the channel.
- 😀 Drop structures serve to reduce the height of the water in irrigation channels, ensuring that water velocity does not cause erosion.
- 😀 Spillways are used to discharge excess water from channels caused by high water flow or runoff.
- 😀 A talang is an artificial channel used to convey water across roads, railways, or along hillsides, with a free-flowing surface.
- 😀 A bridge (jembatan) connects inspection roads across irrigation channels or to connect public roads for traffic crossing.
- 😀 Stepped drop structures (mirip) are used as an alternative when topography does not allow for traditional drop structures.
- 😀 Hydrological calculations for drop structures include determining effective opening width (Q / 1.7 × MK^(3/2)) and calculating the flow velocity with TPU = √(2 × g × DZ).
Q & A
What is the purpose of a drop structure in an irrigation channel?
-A drop structure is required when the slope of the land is steeper than the maximum allowed slope of the channel. It helps reduce the water flow velocity and prevent erosion.
How is the height difference (delta H) in the drop structure calculated?
-The height difference (delta H) is calculated by subtracting the slope height difference (delta Hf) from the field slope height difference (delta Hm).
What does delta Hm represent in the calculation?
-Delta Hm represents the difference in height due to the field slope, calculated by multiplying the field slope (IMG) by the length of the channel (LCM).
What is the formula to calculate the number of drop structures needed?
-The number of drop structures is calculated using the formula n = delta H / t, where t is the height of the drop structure.
What is the function of a spillway in an irrigation system?
-A spillway is designed to release excess water from the channel due to a high flow rate or surplus discharge.
What is a weir, and where is it used?
-A weir is a water structure built where a channel crosses through or over a road, railway, or along a hillside to control water flow.
How is the effective opening width of a drop structure calculated?
-The effective opening width is calculated using the formula: Effective = Q / (1.7 * MK^(3/2)), where Q is the discharge.
How is the downstream sill height of a drop structure determined?
-The downstream sill height is calculated by taking half of the critical water depth (DC), which is derived from the formula involving discharge and channel width.
What is the maximum allowed fall height for a drop structure?
-The maximum allowed fall height for a drop structure is 1.5 meters when the flow is less than 2.5 cubic meters per second.
When is a sloped drop structure preferred over a vertical one?
-A sloped drop structure is preferred when the topography does not allow for a vertical drop, and the slope should not exceed a 1:2000 gradient.
Outlines

This section is available to paid users only. Please upgrade to access this part.
Upgrade NowMindmap

This section is available to paid users only. Please upgrade to access this part.
Upgrade NowKeywords

This section is available to paid users only. Please upgrade to access this part.
Upgrade NowHighlights

This section is available to paid users only. Please upgrade to access this part.
Upgrade NowTranscripts

This section is available to paid users only. Please upgrade to access this part.
Upgrade NowBrowse More Related Video

Perencanaan Bangunan Bagi - Sadap

Perencanaan Saluran Irigasi + Pembahasan Soal

Bendung dan fungsinya

Introduction to open channel flow - classification of open channels

Reklamasi Rawa Pasang Surut Delta Telang 2. Primer 17 Desa Mulyasari Banyuasin Menuai Hasil

[Perencanaan Geometrik Jalan]: Parameter Perencanaan Jalan
5.0 / 5 (0 votes)