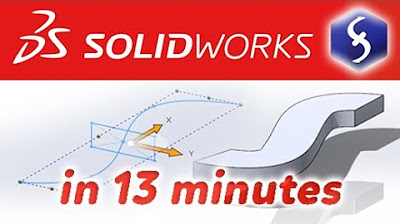Autocad 2dimensional to 3dimensional beginner # 42 mechanical engineering
Summary
TLDRThis AutoCAD 2016 tutorial demonstrates how to convert 2D drawings into 3D models. The video begins by explaining how to copy and cut parts of the 2D drawing before using the 'Region' tool to create a 3D object. View adjustments, alignment, and rotating the model are discussed to ensure accurate 3D representation. The tutorial also emphasizes deleting unnecessary lines and elements to refine the design. Ideal for beginners, this step-by-step guide offers valuable insights for college assignments and improving AutoCAD skills.
Takeaways
- 😀 Start with a 2D drawing and focus on the essential parts to convert it to 3D.
- 😀 Use the 'Region' tool in AutoCAD to turn 2D shapes into 3D objects.
- 😀 Delete unnecessary elements to simplify the design before transitioning to 3D.
- 😀 Position and rotate the parts in your design to achieve the correct 3D alignment.
- 😀 Ensure the dimensions and proportions are accurate, especially when parts are copied or rotated.
- 😀 Switch between 2D and 3D views to make adjustments and check the display in the correct perspective.
- 😀 Use the copy function to replicate parts, but be mindful of the alignment and positioning.
- 😀 Pay attention to dimension mismatches when creating 3D shapes from circles or other elements.
- 😀 Practice is key when learning 3D design, especially in AutoCAD for beginners.
- 😀 Encourage viewers to comment and ask questions for further clarification or difficulties they encounter.
- 😀 Remember to follow the tutorial step-by-step to ensure a smooth transition from 2D to 3D.
Q & A
What is the main goal of the tutorial?
-The main goal of the tutorial is to teach users how to convert 2D drawings into 3D models using AutoCAD 2016.
How does the process start in AutoCAD 2016?
-The process starts with a 2D drawing, and the user is instructed to copy the part that will be used for the 3D model, leaving out unnecessary elements.
What tool does the instructor recommend using to create the 3D model?
-The instructor recommends using the 'region' tool in AutoCAD to help convert the 2D design into a 3D object.
How does the instructor handle unnecessary parts in the drawing?
-The instructor deletes the unnecessary parts that aren't fixed or relevant to the 3D model, leaving only the sections that will be used in the final design.
What does the instructor mean by 'copying' parts in the 3D process?
-By 'copying,' the instructor refers to duplicating sections of the 2D drawing and adjusting them in the 3D space to build up the complete model.
How is the 3D model adjusted for correct positioning?
-The 3D model is adjusted by rotating it and aligning it with other parts, ensuring that the dimensions and positions match the intended design.
What common issue does the instructor address when working with dimensions?
-The instructor addresses misaligned dimensions, noting that parts may not match correctly, and guides users on how to correct these issues.
What advice does the instructor give about using colors in the model?
-The instructor suggests using colors for visual distinction, though the main focus is on ensuring the model is properly converted into 3D.
What steps are taken when the 3D model doesn't appear as expected?
-The instructor suggests checking for errors like misalignment or missing parts and provides steps to fix these issues by re-adjusting the dimensions or deleting problematic sections.
What is the intended outcome for users after following the tutorial?
-The intended outcome is for users to successfully convert their 2D drawings into 3D models, while understanding the tools and steps involved in the process.
Outlines

This section is available to paid users only. Please upgrade to access this part.
Upgrade NowMindmap

This section is available to paid users only. Please upgrade to access this part.
Upgrade NowKeywords

This section is available to paid users only. Please upgrade to access this part.
Upgrade NowHighlights

This section is available to paid users only. Please upgrade to access this part.
Upgrade NowTranscripts

This section is available to paid users only. Please upgrade to access this part.
Upgrade NowBrowse More Related Video

autocad tutorials for beginners

Fusion 360 Tutorial : Membuat Gambar kerja - Untuk pemula

Cara Print Gambar dari AutoCAD Supaya Hasilnya Sesuai Skala

Membuat Gambar Flange 2D dengan Toleransi Geometrik di AutoCAD

SolidWorks - Tutorial for Beginners in 13 MINUTES! [ COMPLETE ]

What is Computer Aided Design ?
5.0 / 5 (0 votes)