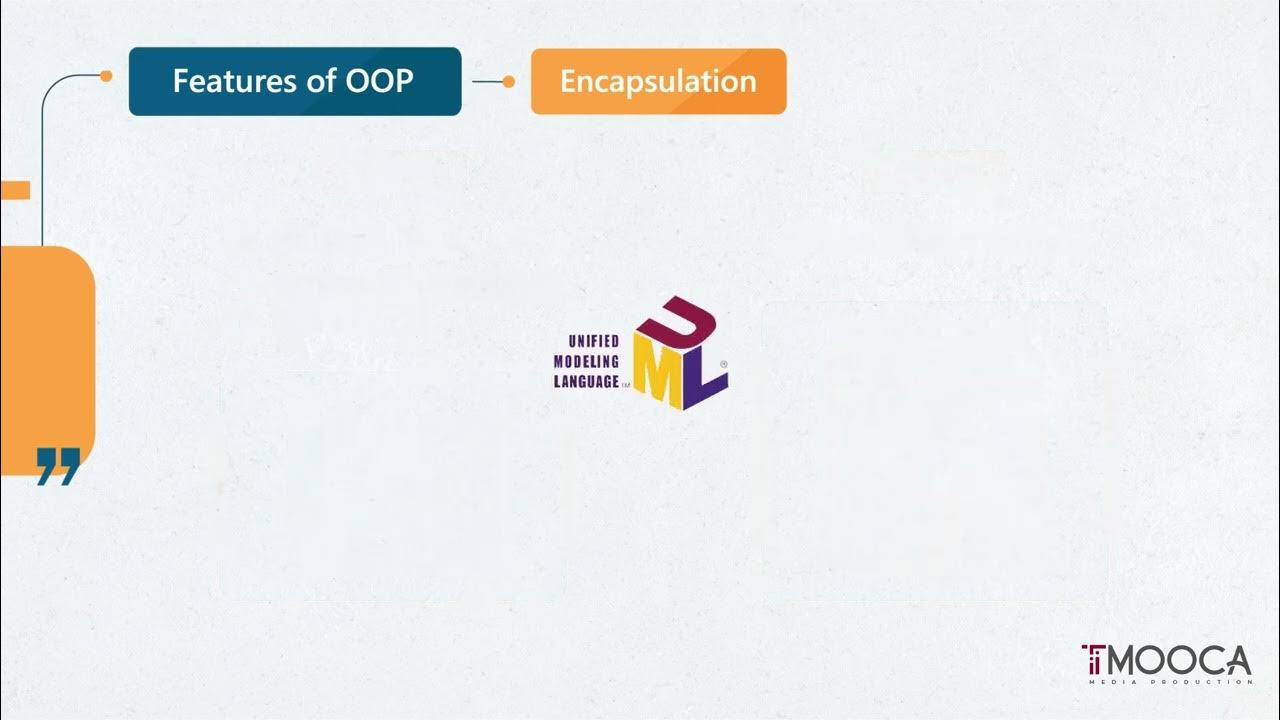Clase #5 -Escalas - Dibujo Técnico
Summary
TLDRThis tutorial introduces the concept of scales in drawing, defining it as the relationship between a real object and its representation. It explains three types of scales: natural, enlargement, and reduction. The video demonstrates drawing the same object at different scales (1:1, 1:2, and 2:1), emphasizing maintaining proportions. It also covers calculating the scale factor by dividing the object's dimensions by the drawing's dimensions and lists standardized scales for drawing. The tutorial concludes with an exercise to draw a geometry problem at a 2:1 scale, integrating angle and scale concepts.
Takeaways
- 📏 A scale is defined as the relationship between a real object and its representation in a drawing, indicating the number of times an object has been enlarged or reduced.
- 🔢 Scales are essential for maintaining proportions in drawings and can be categorized into three types: natural scale, enlargement scale, and reduction scale.
- 🎨 The script demonstrates how to draw an object in three different scales: natural (1:1), reduction (1:2), and enlargement (2:1).
- 📐 To draw at a natural scale (1:1), the dimensions of the object are directly translated to the drawing without any changes.
- 📉 For a reduction scale (1:2), the dimensions of the object are halved to fit the drawing, as illustrated by reducing a 55 unit length to 27.5 units.
- 📈 Enlargement scale (2:1) involves doubling the dimensions of the object, such as doubling a length from 5 units to 10 units.
- 🔑 The scale factor is calculated as the real-world dimensions of an object divided by the dimensions on the drawing or plan.
- 📋 The script provides an example of calculating the scale factor for drawing a room on an A4 format, emphasizing the need to convert units to maintain consistency.
- 🗂️ Standardized scales for drawings are listed, ranging from 1:1 to 1:1000, with increments of 10 or 100, to fit different drawing needs.
- 🏡 The concept of scale is applied in various examples, such as residential plans drawn at a scale of 1:40, indicating the real object is 40 times larger than the drawing.
- 📐 The tutorial includes a practical exercise on drawing a geometric figure at a scale of 2:1, integrating the use of angles and compass work.
Q & A
What is the definition of scale in the context of drawing?
-Scale in drawing is defined as the relationship between a real object and its representation in a drawing. It indicates how many times an object has been enlarged or reduced to be shown on a plane.
What is the term used to describe the number of times an object is enlarged or reduced in a drawing?
-The number of times an object is enlarged or reduced in a drawing is called the scale factor.
How are scales categorized?
-Scales can be divided into three groups: natural scale, enlargement scale, and reduction scale.
What is a natural scale and how is it represented?
-A natural scale is a scale where the size of the drawing is equal to the size of the object. It is represented as 1:1 and is read as 'one to one'.
Can you explain the process of drawing an object at a reduction scale of 1:2?
-To draw an object at a reduction scale of 1:2, you take half the dimensions of the object. For example, if the object's length is 55 units, you would draw it as 27.5 units in the drawing.
What is an enlargement scale and how is it different from a natural scale?
-An enlargement scale is a scale where the drawing is larger than the actual object. It is different from a natural scale (1:1) where the drawing size equals the object size. An enlargement scale could be represented as 2:1, meaning the drawing is twice as large as the object.
How do you determine the scale factor for drawing a room on an A4 format?
-To determine the scale factor for drawing a room on an A4 format, you divide the longest dimension of the room by the longest dimension of the A4 paper (297mm). If the room's longest dimension is 5 meters (5000mm), the scale factor would be approximately 16.8.
What are standardized scales used for drawings?
-Standardized scales are pre-determined scales like 1:2, 1:5, 1:10, etc., used for drawings to simplify the process of representing objects at different sizes without having to calculate a specific scale factor each time.
What is the difference between a reduction scale and an enlargement scale?
-A reduction scale is used when the drawing is smaller than the actual object, such as 1:10 or 1:100. An enlargement scale is used when the drawing is larger than the actual object, such as 10:1 or 20:1.
How do you draw a geometry problem at an enlargement scale of 2:1?
-To draw a geometry problem at an enlargement scale of 2:1, you double the measurements given in the problem. If a line is 10 units long, you draw it as 20 units long in the enlargement scale drawing.
What tools are used to ensure precision when drawing at different scales?
-Tools such as a compass and a set square (or triangle) are used to ensure precision when drawing at different scales. The compass helps in duplicating distances and the set square is used for drawing precise angles.
Outlines

This section is available to paid users only. Please upgrade to access this part.
Upgrade NowMindmap

This section is available to paid users only. Please upgrade to access this part.
Upgrade NowKeywords

This section is available to paid users only. Please upgrade to access this part.
Upgrade NowHighlights

This section is available to paid users only. Please upgrade to access this part.
Upgrade NowTranscripts

This section is available to paid users only. Please upgrade to access this part.
Upgrade Now5.0 / 5 (0 votes)





