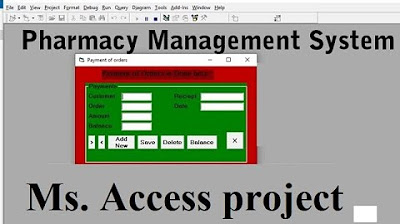The Right Way To Plumb A Bathroom In Revit MEP Plumbing Tutorial For Beginners ( Part 1 - Drainage)
Summary
TLDRThis instructional video offers a step-by-step guide to designing a bathroom's plumbing system using Rivet software. The host demonstrates how to place fixtures like a basin, Debussy, and shower, and connect them using wastewater pipes. Viewers are encouraged to follow along, creating their own bathroom layout. The tutorial covers using connectors for ease and manually drawing pipes when connectors are unavailable. The video also explains how to adjust pipe sizes and view the 3D model. A continuation on domestic water supply is promised in part two.
Takeaways
- 🚿 The video is a tutorial on how to design a bathroom's plumbing system using Revit software.
- 🏠 It covers the placement of three main bathroom fixtures: basin, Debussy (toilet), and shower.
- 💧 The tutorial explains how to connect wastewater pipes from these fixtures to the sewer system.
- 🔗 The presenter demonstrates two methods for creating pipes: using connectors and drawing them manually.
- 📏 The importance of selecting the correct pipe diameter for waste outlets is highlighted.
- 🛠️ The video shows how to use the 'connector method' for a quick and easy pipe connection.
- 🎨 It mentions the need to adjust the view detail level to better visualize the 3D plumbing layout.
- 🔄 The presenter discusses how to change the system classification for different types of wastewater.
- 🔩 The tutorial includes instructions on creating a cleaning eye or inspection chamber for pipe access.
- 📹 The video is part one of a series, with part two focusing on domestic water supply for cold and hot water.
- 👥 Viewers are encouraged to subscribe for updates on part two and join a Telegram group for further assistance.
Q & A
What are the three main fixtures mentioned in the bathroom?
-The three main fixtures mentioned are the Basin, the Debussy, and the shower.
What is the purpose of creating a bathroom with fixtures in the video?
-The purpose is to demonstrate how to connect the wastewater piping and outlet pipes for the fixtures.
What does the presenter suggest doing before continuing with the video?
-The presenter suggests pausing the video to create a bathroom with fixtures on a ground floor plan.
How does the presenter propose to create pipes in the software?
-The presenter proposes two methods: using connectors or drawing the pipes manually by selecting the type of pipe and drawing it in the software.
What is a reducer in the context of the video?
-A reducer is a pipe fitting that changes the diameter of a pipe, going from 32mm to 50mm in the example given.
How can you view the 3D representation of the pipes in the software?
-You can view the 3D representation by changing the detail level to 'Fine' and then looking at the model.
What is the importance of having connectors in the software as mentioned in the video?
-Having connectors simplifies the process as it allows for automatic creation of pipes when clicked on the fixture.
How does the presenter change the system classification of a pipe in the software?
-The presenter changes the system classification by clicking on the pipe and selecting the appropriate option from the software interface.
What is the purpose of creating an access block or cleaning eye in the pipes?
-The purpose is to provide access to the pipe in case of blockages for easy maintenance and clearing.
What does the presenter suggest for viewers to do after completing the tutorial?
-The presenter suggests subscribing for notifications about the next part of the tutorial and joining a telegram group for further assistance.
What is the next step in the tutorial series according to the video?
-The next step is to learn how to do the inlet water pipe for domestic water supply, including cold and hot water.
Outlines

このセクションは有料ユーザー限定です。 アクセスするには、アップグレードをお願いします。
今すぐアップグレードMindmap

このセクションは有料ユーザー限定です。 アクセスするには、アップグレードをお願いします。
今すぐアップグレードKeywords

このセクションは有料ユーザー限定です。 アクセスするには、アップグレードをお願いします。
今すぐアップグレードHighlights

このセクションは有料ユーザー限定です。 アクセスするには、アップグレードをお願いします。
今すぐアップグレードTranscripts

このセクションは有料ユーザー限定です。 アクセスするには、アップグレードをお願いします。
今すぐアップグレード関連動画をさらに表示

(9-QT) MENGENTRI BUKTI TRANSAKSI 1-5 | MYOB Accounting Plus V18 ED (Queen Toys)

I POURED ORBEEZ DOWN A SINK - Will They Clog it Up?

12 Menit Tutorial Desain PCB Eagle 7.6.0

Pharmacy Management System using Microsoft Access

Root Android (Kali Linux NetHunter install)

Use Case Diagram - Step by Step Tutorial with Example
5.0 / 5 (0 votes)
