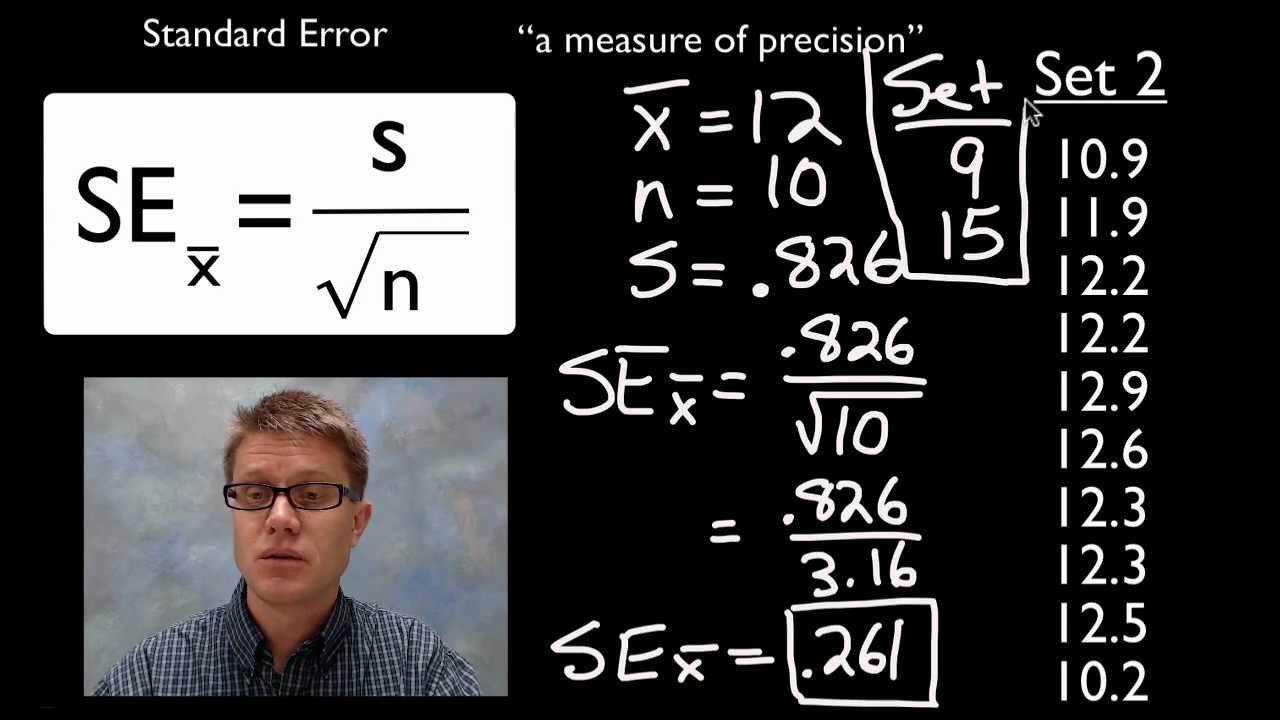How to Calculate Ventilation Air
Summary
TLDRThis video explains ASHRAE Standard 62.1, which defines ventilation requirements to maintain acceptable indoor air quality in commercial and institutional buildings. It covers the Ventilation Rate Procedure (VRP), detailing how to calculate outdoor air needs based on occupancy, floor area, and Zone Air Distribution Effectiveness (Ez). Through practical examples of an office, retail store, and classroom, the video demonstrates step-by-step calculations for total ventilation rates, including adjustments for air distribution efficiency. Additional factors like diversity and system ventilation efficiency are discussed, providing viewers with a comprehensive understanding of how to ensure proper ventilation and optimize HVAC system performance in different spaces.
Takeaways
- 😀 ASHRAE 62.1 outlines ventilation requirements for indoor air quality (IAQ) in commercial and institutional buildings.
- 😀 The standard uses the Ventilation Rate Procedure (VRP) to calculate outdoor air needs based on space type, occupancy, and area.
- 😀 The ASHRAE 62.1 ventilation rate formula is influenced by three factors: the number of people, floor area, and Zone air distribution effectiveness (EZ).
- 😀 The number of people in a space determines the ventilation rate needed to ensure fresh air for occupants.
- 😀 Floor area contributes to the required ventilation to offset contaminants from building materials and activities.
- 😀 Zone air distribution effectiveness (EZ) adjusts ventilation air flow based on how well the system distributes air in the space.
- 😀 Example 1: For an office space, the required ventilation rate is 425 CFM, based on occupancy and area calculations.
- 😀 Example 2: For a retail store, the required ventilation rate is 2,325 CFM, which is higher due to the larger area and higher occupancy density.
- 😀 Example 3: For a classroom, the required ventilation rate is 564 CFM, calculated based on the occupancy density and floor area.
- 😀 Zone air distribution effectiveness varies by system type; a higher EZ value means the ventilation system is more efficient in delivering fresh air.
- 😀 Factors like supply air temperature, room air temperature, and duct placement can affect the Zone air distribution effectiveness, impacting the total ventilation needed.
Q & A
What is ASHRAE Standard 62.1 and what does it regulate?
-ASHRAE Standard 62.1 outlines ventilation requirements to ensure acceptable indoor air quality (IAQ) in commercial and institutional buildings.
What is the Ventilation Rate Procedure (VRP) in ASHRAE 62.1?
-The Ventilation Rate Procedure (VRP) calculates the amount of outdoor air needed based on space type, occupancy, and area to maintain proper indoor air quality.
What are the three key factors in calculating the ventilation rate according to ASHRAE 62.1?
-The three key factors are: 1) the number of occupants, 2) the floor area of the space, and 3) the Zone air distribution effectiveness (Ez).
How do you calculate the total number of occupants in a space?
-Total occupants are calculated as: Floor Area ÷ 1,000 × Occupancy Density (people per 1,000 sq ft).
How is the ventilation rate for occupants determined?
-Ventilation rate for occupants is calculated by multiplying the total number of occupants by the outdoor air rate per person (CFM/person).
How is the ventilation rate for the area determined?
-Ventilation rate for the area is calculated by multiplying the floor area by the outdoor air rate per square foot (CFM/ft²).
What is Zone air distribution effectiveness (Ez) and why is it important?
-Ez is a factor that accounts for how efficiently an HVAC system distributes outdoor air within a space, affecting the amount of fresh air needed for adequate ventilation.
How do you adjust the total ventilation rate based on Ez?
-The total ventilation rate is divided by the Ez value: V_adjusted = V_total ÷ Ez, with higher Ez values indicating more efficient air distribution.
Provide an example calculation for an office space with 5,000 ft² floor area and 5 people per 1,000 ft² occupancy density.
-Total occupants = 25; V_people = 125 CFM; V_area = 300 CFM; V_total = 425 CFM; assuming Ez = 0.7, V_adjusted = 607 CFM.
What factors influence the effectiveness of air distribution (Ez)?
-Factors include supply air temperature, supply and return air locations, and the type of ventilation system (e.g., displacement ventilation or underfloor air distribution).
What additional considerations can modify the required outdoor air flow in ASHRAE 62.1?
-Additional considerations include using a diversity factor for spaces not fully occupied all the time and accounting for system ventilation efficiency (Ev) in multi-zone or recirculating systems.
How do outdoor air requirements differ between offices, retail stores, and classrooms?
-They differ based on occupancy density and area. For example, the office example required 425 CFM, retail store 2,325 CFM, and classroom 564 CFM before adjusting for Ez.
Outlines

此内容仅限付费用户访问。 请升级后访问。
立即升级Mindmap

此内容仅限付费用户访问。 请升级后访问。
立即升级Keywords

此内容仅限付费用户访问。 请升级后访问。
立即升级Highlights

此内容仅限付费用户访问。 请升级后访问。
立即升级Transcripts

此内容仅限付费用户访问。 请升级后访问。
立即升级5.0 / 5 (0 votes)






