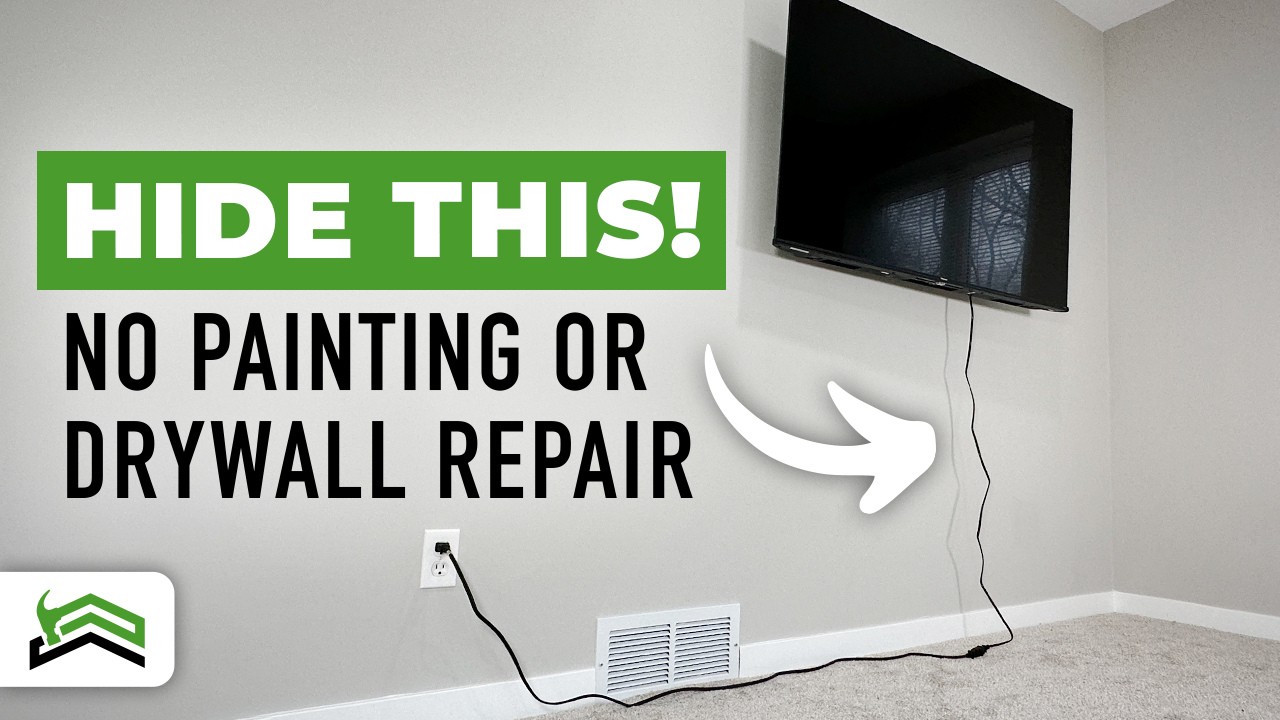(Req) Simulasi Pemasangan Instalasi Listrik Rumah
Summary
TLDRThis video tutorial guides viewers through the process of designing and installing electrical wiring for a house. It covers the installation of lights and outlets for the terrace, living room, bedroom, kitchen, and toilet. Key components like the KWH meter, MCB box, double and single switches, and grounding are explained in detail. The video demonstrates how to properly wire each section of the house, ensuring safety measures like grounding are followed. With a step-by-step approach, the video helps viewers understand how to set up a functional and safe home electrical system.
Takeaways
- 😀 The video explains how to design and install electrical systems in a house based on a request from Ibu Isa Triani, including lighting and socket installations in multiple rooms.
- 😀 The installation starts with the main components: KWH meter, MCB box, grounding system, and a series of switches and sockets for different areas of the house.
- 😀 The electrical setup includes separate switches for the terrace and living room, along with a socket, and then continues to a bedroom, kitchen, and toilet with specific configurations of switches and sockets for each area.
- 😀 The electrical wiring is hidden inside walls and ceilings, with a focus on neat, safe installation techniques that comply with local electrical standards.
- 😀 Grounding is a key component, and the system includes a copper grounding rod connected to the MCB box, ensuring the system meets the PUIL standard with resistance under 5 ohms.
- 😀 The video shows how to calculate the correct cable sizes for each part of the electrical system, such as using a 2.5mm² cable from the KWH meter to the MCB and 1.5mm² cables for the lights and sockets.
- 😀 The wiring includes both neutral (blue), ground (yellow-green), and live (red) wires, and the electrical distribution ensures that each area gets the right power, including the kitchen, bedroom, and toilet.
- 😀 The video explains the importance of careful cable routing and the need to avoid using too small a gauge for high-power areas like the main line and the MCB.
- 😀 It also covers the installation process for both double-pole (series) and single-pole (tunggal) switches, ensuring the correct use of cables for each configuration.
- 😀 Finally, the video concludes by demonstrating the final installation results, including hidden cables inside the walls and ceilings, as well as functional grounding, to ensure a safe and effective electrical system.
Q & A
What is the main topic of the video?
-The video is about designing and simulating an electrical installation for a house, including wiring for the terrace, living room, bedroom, kitchen, and toilet, based on a request from a viewer.
What is the requested installation setup mentioned in the video?
-The request is for a house with one terrace light, one living room light controlled by a double switch, one power outlet, one bedroom light controlled by a single switch, one power outlet, one kitchen light, and one toilet light controlled by a double switch, along with a power outlet.
What are the key components shown in the electrical installation?
-The key components include the KWH meter, MCB (Miniature Circuit Breaker) box, double switch for controlling terrace and living room lights, power outlets, grounding control box, and the wiring for each room (terrace, living room, bedroom, kitchen, and toilet).
How is the grounding system installed in the electrical setup?
-The grounding system is connected from the MCB box to a copper rod embedded in the ground. The resistance of the grounding system should be as low as possible, ideally under 5 ohms, to comply with standards.
What type of cables are used in the installation?
-Various types of cables are used, including NYM 2.5 mm² for the main wiring, and NYM 1.5 mm² for connections to lights and outlets. The video also uses cables with three cores (for live, neutral, and ground) and highlights proper insulation and color coding for each wire.
What is the recommended wire size for the main power supply from the KWH meter to the MCB?
-The recommended wire size is 2.5 mm² (NYM), which is used for the main wiring between the KWH meter and the MCB box.
How is the electrical power distributed across different rooms?
-Power is distributed from the MCB box through dedicated wires to each room. The power goes through a grounding system first, and then separate wires lead to the stop contacts, switches, and lights in the terrace, living room, bedroom, kitchen, and toilet.
What is the purpose of the double switch in the living room and terrace?
-The double switch controls the lights in both the terrace and living room, allowing the user to control each light separately from the same switch setup.
Why is it important to isolate cables properly in this setup?
-Isolating cables properly is crucial to prevent short circuits and electrical hazards. It ensures that live wires and neutral wires are connected to the correct terminals and that the wiring is safely contained within walls, away from potential damage.
What is the significance of the MCB box and how does it function?
-The MCB (Miniature Circuit Breaker) box is essential for protecting the electrical installation from overloads or short circuits. It acts as a safety device that disconnects the power supply in case of an electrical fault.
Outlines

此内容仅限付费用户访问。 请升级后访问。
立即升级Mindmap

此内容仅限付费用户访问。 请升级后访问。
立即升级Keywords

此内容仅限付费用户访问。 请升级后访问。
立即升级Highlights

此内容仅限付费用户访问。 请升级后访问。
立即升级Transcripts

此内容仅限付费用户访问。 请升级后访问。
立即升级浏览更多相关视频

cara pasang kabel terminal colokan||dan saklar 3 pin

CADe SIMU Aula 2 Parte 1

Instalasi Listrik Rumah Sederhana Part2 (Praktek Simulasi - Wiring Diagram)

How to Wire a Plug

How To Hide TV Power Cord And Cables | Easy Way To Move An Outlet

Fitting Anti Lock Brakes ABS to a non-ABS Motorbike - can it be done ?
5.0 / 5 (0 votes)
