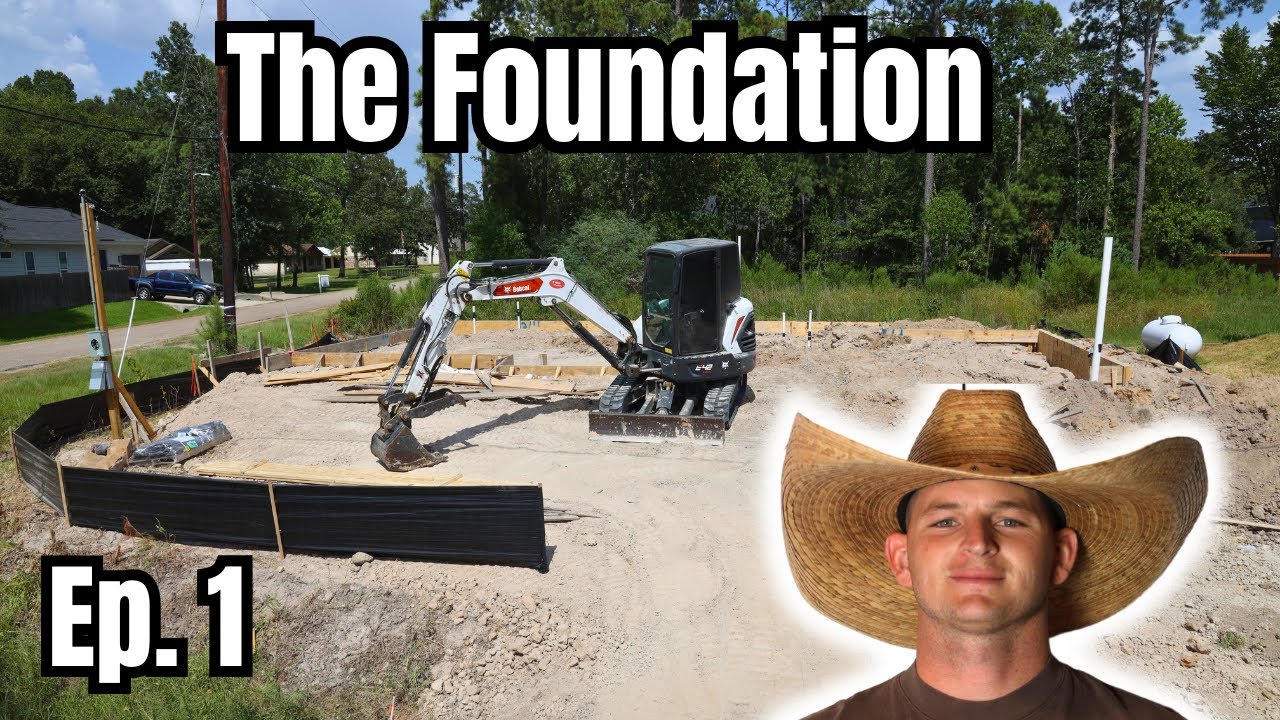Un urbanisme du XXIe siècle pour Lyon Confluence
Summary
TLDRThe script discusses the transformation of Lyon's 750-hectare Confluence site, historically an industrial area. The project, led by Herzog & de Meuron, aims to integrate the area into the city's urban core. Key elements include maintaining the rectangular street geometry, ensuring permeability, and preserving the market's architectural identity. The plan introduces a mix of public and private spaces, inspired by the area's historical landscape, with an emphasis on urban forestry to combat climate issues, reflecting Lyon's sustainable, Mediterranean roots.
Takeaways
- 🏙️ The Confluence site in Lyon spans 750 hectares and has a history of over 150 years of industrial activity.
- 🚆 The area was initially a dumping ground for unwanted activities, leading to a disconnection from the city center.
- 🏗️ In 2008, a competition was launched to revitalize the area, won by the architectural firm Herzog & de Meuron.
- 🌐 Herzog & de Meuron's proposal was chosen for its global reputation and innovative approach to urban planning.
- 🏛️ The architects aimed to create a coherent urban plan that respects the historical and geographical identity of Lyon.
- 🌳 A key aspect of the project was to integrate nature into the city, with a focus on reforesting and creating urban parks.
- 🏡 The design includes a mix of public and private spaces, with an emphasis on permeability and continuity.
- 🛣️ The project addresses the historical disruptions caused by railways and highways, aiming to reconnect the city.
- 🌡️ The urban design takes into account climate considerations, with an aim to reduce summer temperatures by increasing green spaces.
- 🏞️ The vision is to create a sustainable and resilient city that blends the past with future urban development.
Q & A
What is the significance of the Confluence site in Lyon?
-The Confluence site in Lyon is significant as it is an extension of the city center, spanning 750 hectares. It has a history of over 150 years of industrial activity and represents a geographical and topographical event where two rivers meet.
Why was the Confluence area historically undesirable for urban development?
-The Confluence area was undesirable for urban development because it was used to dump unwanted industrial activities, creating a separation from the city center and leaving it as a marshy, underdeveloped area without a cohesive urban plan.
What was the urban challenge that the Confluence site presented?
-The urban challenge was to integrate the Confluence site back into the urban fabric of Lyon, addressing the historical separation caused by the railway and the highway, and turning it into a vibrant, mixed-use urban center.
Who won the 2008 competition to redesign the Confluence site?
-The 2008 competition was won by the architectural firm Herzog & de Meuron.
What aspects of Herzog & de Meuron's proposal were particularly inspiring?
-Herzog & de Meuron's proposal was inspiring due to its grand vision, understanding of the site's history and geography, and its approach to creating a mixed-use urban environment that respects the past while looking towards the future.
How did Herzog & de Meuron approach the urban design of the Confluence site?
-They approached the urban design by continuing the rectangular street geometry, ensuring permeability, and maintaining a mix of functions and architectural typologies to create an attractive urban environment.
What was the vision for the future of the Confluence area according to the architects?
-The vision was to create a new urban core for Lyon, integrating the existing city center with the geographical event of the confluence, and developing a mixed-use district that respects the area's identity.
Why was it important to maintain certain parts of the old market in the new design?
-Maintaining parts of the old market was important to preserve architectural continuity and the identity of the quarter, ensuring that the new development respects the area's history.
How did the architects address the challenge of creating a public-private boundary?
-They addressed the public-private boundary by creating a landscape that visually does not break between public and private spaces but uses water features to subtly delineate the transition from public to private areas.
What is the significance of the urban forest concept in the Confluence project?
-The urban forest concept is significant as it aims to combat climate issues by reducing summer temperatures and creating a more sustainable city. It also ties into the historical Mediterranean urban design that considered energy and climate issues.
How does the Confluence project reflect Lyon's historical approach to urban planning?
-The Confluence project reflects Lyon's historical approach by integrating nature into the city, creating small streets for temperature regulation, and designing in a way that is both contemporary and rooted in the past, embodying the concept of a sustainable city.
Outlines

此内容仅限付费用户访问。 请升级后访问。
立即升级Mindmap

此内容仅限付费用户访问。 请升级后访问。
立即升级Keywords

此内容仅限付费用户访问。 请升级后访问。
立即升级Highlights

此内容仅限付费用户访问。 请升级后访问。
立即升级Transcripts

此内容仅限付费用户访问。 请升级后访问。
立即升级浏览更多相关视频

UMA PALAK, EKOWISATA SUBAK SEMBUNG DI UTARA DENPASAR

Vlog Berlibur Di Tempat Wisata Kawasan Lembang

Documentary Humble Origins Heroic Legacy

The Foundation, Permits, Ordering Material | 60 Day Home Build CHALLENGE!

Viral Sendang Kun Gerit Hidden Gem di Gemolong Sragen, Wajib Masuk List Kamu!

Kearifan lokal Kota Balikpapan Kalimantan Timur
5.0 / 5 (0 votes)
