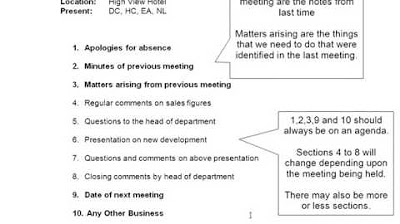What Are The Tender Documents In Construction Projects
Summary
TLDRIn this video, Ahmad Adel from Costa Engineering explains the key elements of tender documents, which are essential for contractors to review before submitting a project price. He outlines the five main volumes of these documents: tendering procedures and conditions, specifications, project drawings, bill of quantities (BOQ), and the soil report. Each volume provides critical information for pricing and executing a project, from contractual terms and material specifications to construction details and site conditions. The video serves as an insightful guide to understanding and navigating tender documentation in the construction industry.
Takeaways
- 😀 Tender documents are crucial for contractors (tenderers) to review and analyze before submitting a bid for a project.
- 😀 The tender documents consist of five main volumes, each serving a specific purpose in the bidding process: Tendering Procedures, Specifications, Drawings, Bill of Quantities (BoQ), and Soil Report.
- 😀 The tendering procedures and conditions of contract (Volume 1) provide instructions on how to submit a bid, project details, contract terms, performance bonds, and penalties.
- 😀 Volume 1 also covers the form of contract to be used and outlines the project’s duration and insurance requirements.
- 😀 The specifications (Volume 2) provide detailed information on materials, methods, warranties, and minimum experience requirements for subcontractors.
- 😀 Specifications are divided into two parts: civil specifications and MEP (Mechanical, Electrical, and Plumbing) specifications.
- 😀 Drawings (Volume 3) include structural, architectural, MEP, landscaping, and interior design plans, which are essential for understanding the project’s layout and technical requirements.
- 😀 Drawings may sometimes contradict each other, requiring contractors to issue a Request for Information (RFI) to clarify discrepancies.
- 😀 The Bill of Quantities (BoQ, Volume 4) lists the quantities and types of work to be completed, providing the basis for pricing the project.
- 😀 The BoQ breaks down the project into specific sections such as site work, concrete work, finishes, and mechanical and electrical installations, with descriptions based on drawings and specifications.
- 😀 The soil report (Volume 5) provides details about underground layers, the groundwater table, and foundation requirements, helping contractors understand excavation and piling needs for the project.
Q & A
What is the primary purpose of tender documents?
-The primary purpose of tender documents is to provide contractors with the necessary information to review, study, analyze, and price a project. These documents guide contractors in preparing an accurate and competitive bid for the project.
How do tender documents differ from a tender submission?
-Tender documents are the set of materials provided to contractors for review and pricing, whereas a tender submission is the actual bid or proposal submitted by the contractor, which includes their price for the project.
What are the five main volumes of tender documents?
-The five main volumes of tender documents are: 1) Tendering Procedures and Conditions of Contract, 2) Specifications, 3) Drawings, 4) Bill of Quantities (BoQ), and 5) Soil Report.
What does Volume 1, 'Tendering Procedures and Conditions of Contract', include?
-Volume 1 contains instructions for tenderers, project details (such as name and location), the form of contract, tender bond requirements, payment terms, performance bonds, and insurance details. It outlines how to submit a tender and the contractual conditions if the bid is accepted.
Who is responsible for reviewing Volume 1 of the tender documents?
-Volume 1, which includes procedural and contractual information, should be reviewed by the contract manager rather than the estimation engineer or quantity surveyor.
What type of information can be found in Volume 2, 'Specifications'?
-Volume 2 provides detailed specifications for materials and methods to be used in the project, including civil and MEP (mechanical, electrical, plumbing) specifications. It covers material standards, testing requirements, subcontractor experience, and warranty details.
What types of drawings are typically included in Volume 3, 'Drawings'?
-Volume 3 includes various types of drawings, such as structural, architectural, MEP (mechanical, electrical, plumbing), landscaping, and interior design drawings. These drawings represent the project's layout and design details, crucial for pricing and construction.
How is the Bill of Quantities (BoQ) structured, and what is its purpose?
-The Bill of Quantities (BoQ) is a detailed list of all the items required for the project, grouped into sections like site works, concrete works, masonry, metal works, and MEP installations. Its purpose is to provide the contractor with the necessary information to price the project accurately based on measured quantities and specifications.
What role does the Soil Report play in the tender process?
-The Soil Report provides crucial information about the ground conditions at the construction site, including soil layers, groundwater table, and foundation requirements. It helps contractors assess the feasibility of construction and plan for excavation, piling, and other foundation-related work.
How does the Bill of Quantities (BoQ) relate to other volumes in the tender documents?
-The BoQ is directly linked to the project drawings (Volume 3) and specifications (Volume 2). It lists items based on measurements from the drawings and includes descriptions that integrate the requirements from the specifications and conditions of contract. This ensures that the pricing is consistent with the project's scope and requirements.
Outlines

This section is available to paid users only. Please upgrade to access this part.
Upgrade NowMindmap

This section is available to paid users only. Please upgrade to access this part.
Upgrade NowKeywords

This section is available to paid users only. Please upgrade to access this part.
Upgrade NowHighlights

This section is available to paid users only. Please upgrade to access this part.
Upgrade NowTranscripts

This section is available to paid users only. Please upgrade to access this part.
Upgrade NowBrowse More Related Video

Strategi Memenangkan Tender

Cara Mengikuti Tender Proyek Konstruksi Dan Cara Buat Dokumen Penawaran Tender

How to Set Out an Agenda

Perencanaan Drainase Ep 01 Pendahuluan

Cara Mengikuti Pelelangan di LPSE Tahun 2022

BECOMING A 🇬🇧 UK CITIZEN- STEP 4: WHAT DOCUMENTS ARE REQUIRED? | HOW TO UPLOAD DOCUMENTS | UKVCAS.
5.0 / 5 (0 votes)