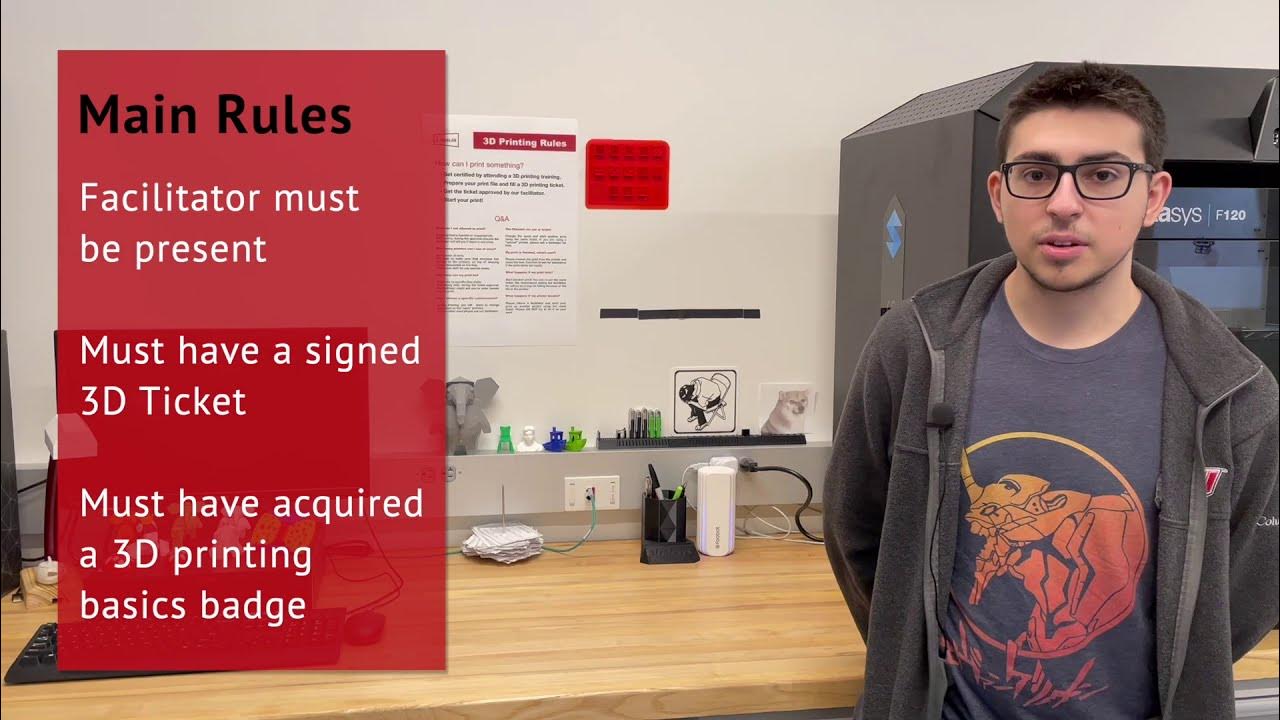AutoCAD 3D
Summary
TLDRThis video introduces the basics of AutoCAD 3D, covering key concepts such as the 3D interface, navigation, and modeling. Viewers will learn how to use AutoCAD's tools for creating 3D solids, viewing models in different styles, and ensuring accuracy and efficiency in their designs. The tutorial emphasizes the benefits of 3D for precision, quality, and simulation, with step-by-step instructions on setting up your workspace, using coordinate systems, and navigating in 3D. It also explores different modeling types, such as wireframe, solid, surface, and mesh modeling, and demonstrates how to export 3D models for use in other programs.
Takeaways
- 😀 **3D Modeling in AutoCAD Improves Accuracy**: 3D offers more precise representations than 2D, reducing drawing errors.
- 😀 **Increased Efficiency with 3D**: Drawing in 3D once allows you to view and manipulate it in multiple isometric views or convert it to 2D.
- 😀 **Higher Quality of Models**: Using 3D blocks and objects enhances the quality and appearance of AutoCAD models, particularly in architecture and engineering.
- 😀 **Simulation for Digital Twins**: 3D modeling is essential for creating digital twins in construction and architecture, allowing for realistic simulations.
- 😀 **Workspace Setup in AutoCAD**: Set up your workspace by selecting the 3D modeling template and ensuring the correct view and interface for 3D work.
- 😀 **Different 3D View Styles**: AutoCAD provides multiple view styles like Wireframe, Realistic, and Shaded, which allow for different perspectives of your 3D model.
- 😀 **Viewport Controls for Navigation**: Activate viewport controls using the 'VP control' command to enable efficient navigation in the 3D environment.
- 😀 **Grid Mode and UCS Activation**: Use Grid mode (shortcut: F7) and User Coordinate System (UCS) to define and visualize the 3D workspace for modeling.
- 😀 **Types of 3D Models**: There are four main types of 3D models in AutoCAD: 3D Wireframe, 3D Solid, 3D Surface, and 3D Mesh, each with different uses.
- 😀 **Solid vs. Surface Modeling**: Solid modeling represents full 3D objects used for analysis, while surface modeling focuses on precise control of external surfaces and curves.
Q & A
What is the primary advantage of using AutoCAD in 3D over 2D?
-The primary advantage of using AutoCAD in 3D is increased accuracy. 3D models provide a more precise representation, reducing the risk of errors that can occur in 2D drawings.
How does working in 3D improve efficiency in AutoCAD?
-Working in 3D increases efficiency by allowing you to draw objects once and then display them in various views (e.g., isometric views) or even convert them back into 2D, saving time and effort in creating multiple drawings.
What is the significance of visual styles in 3D AutoCAD modeling?
-Visual styles in AutoCAD help to present models in different perspectives, such as wireframe, hidden, realistic, or shaded views. This customization enhances the way the 3D model is displayed for better clarity and presentation.
What steps should you take to set up a 3D workspace in AutoCAD?
-To set up a 3D workspace, first select the correct AutoCAD template (e.g., AKAD.dwt), then enable the 3D modeling workspace. You should also activate the visual styles and viewport controls to navigate and display the 3D models properly.
How can you activate the viewport controls in AutoCAD?
-Viewport controls can be activated by typing 'VP control' in the command line and setting it to 'on'. This enables the viewport control for adjusting the display of the model.
What is the User Coordinate System (UCS) and why is it important in 3D AutoCAD?
-The User Coordinate System (UCS) defines the location and orientation of the coordinate system in AutoCAD. It helps to define where and how objects are created and modified in 3D space, with three axes: X, Y, and Z.
What are the main types of 3D models in AutoCAD?
-The main types of 3D models in AutoCAD are: 3D wireframe, 3D solid, 3D surface, and 3D mesh. Each type serves different purposes, such as for early design iterations, precise modeling, or sculpting.
What is the difference between solid modeling and surface modeling in AutoCAD?
-Solid modeling is used to represent entire solid objects and is suitable for analysis, animations, and prototyping. Surface modeling, on the other hand, is used to represent the external faces of objects with more precise control over curved surfaces.
Why might you use mesh modeling in AutoCAD?
-Mesh modeling is used for freeform sculpting, as it allows for detailed manipulation of the object’s shape, including creasing and smoothing, making it ideal for complex shapes that are not easily achieved through traditional solid or surface modeling.
How can AutoCAD models be exported for use in other applications?
-To export AutoCAD models to other applications, save the file as a .DWF or .DWG model, convert it to a 3D DWF, and then save it for use in programs like Civil 3D or InfraWorks.
Outlines

This section is available to paid users only. Please upgrade to access this part.
Upgrade NowMindmap

This section is available to paid users only. Please upgrade to access this part.
Upgrade NowKeywords

This section is available to paid users only. Please upgrade to access this part.
Upgrade NowHighlights

This section is available to paid users only. Please upgrade to access this part.
Upgrade NowTranscripts

This section is available to paid users only. Please upgrade to access this part.
Upgrade Now5.0 / 5 (0 votes)





