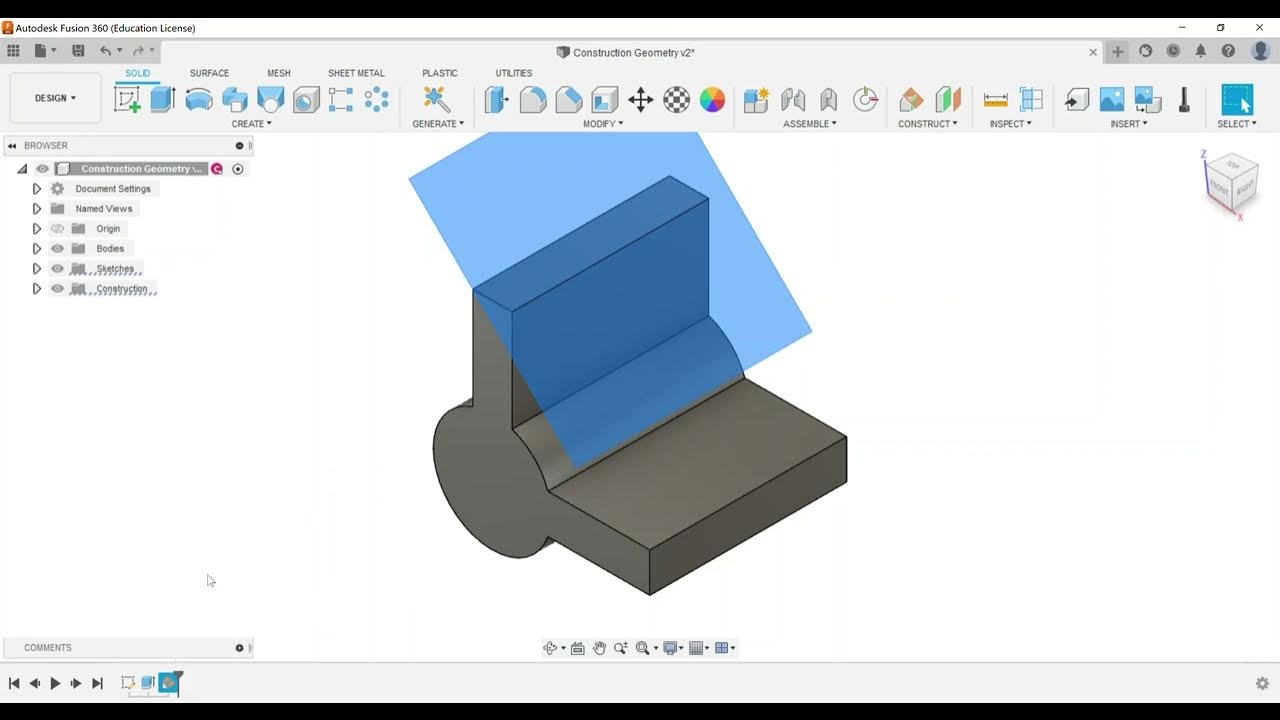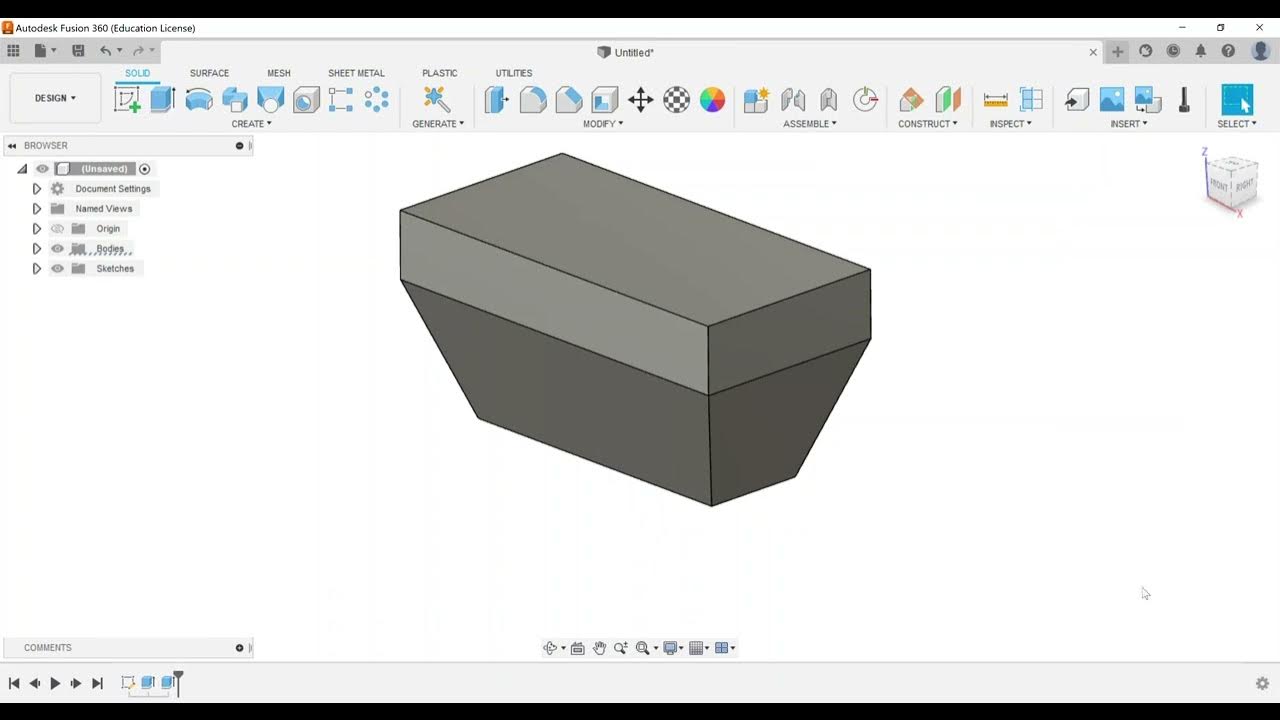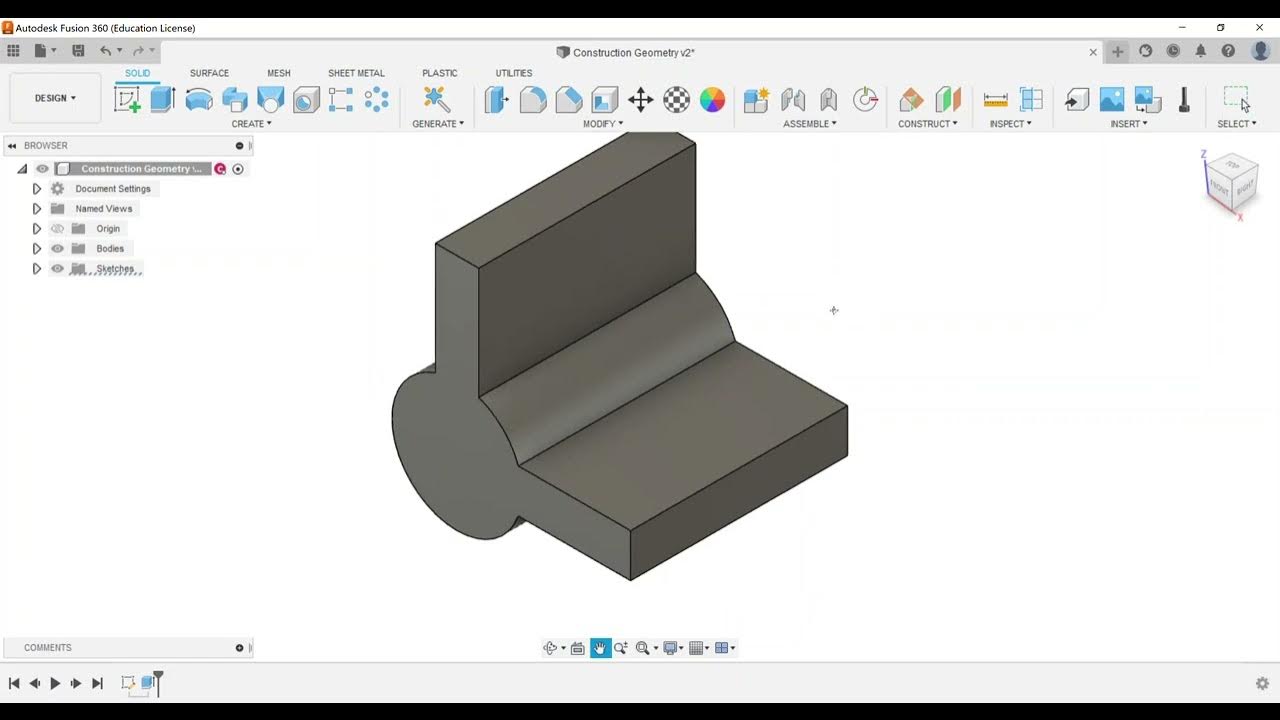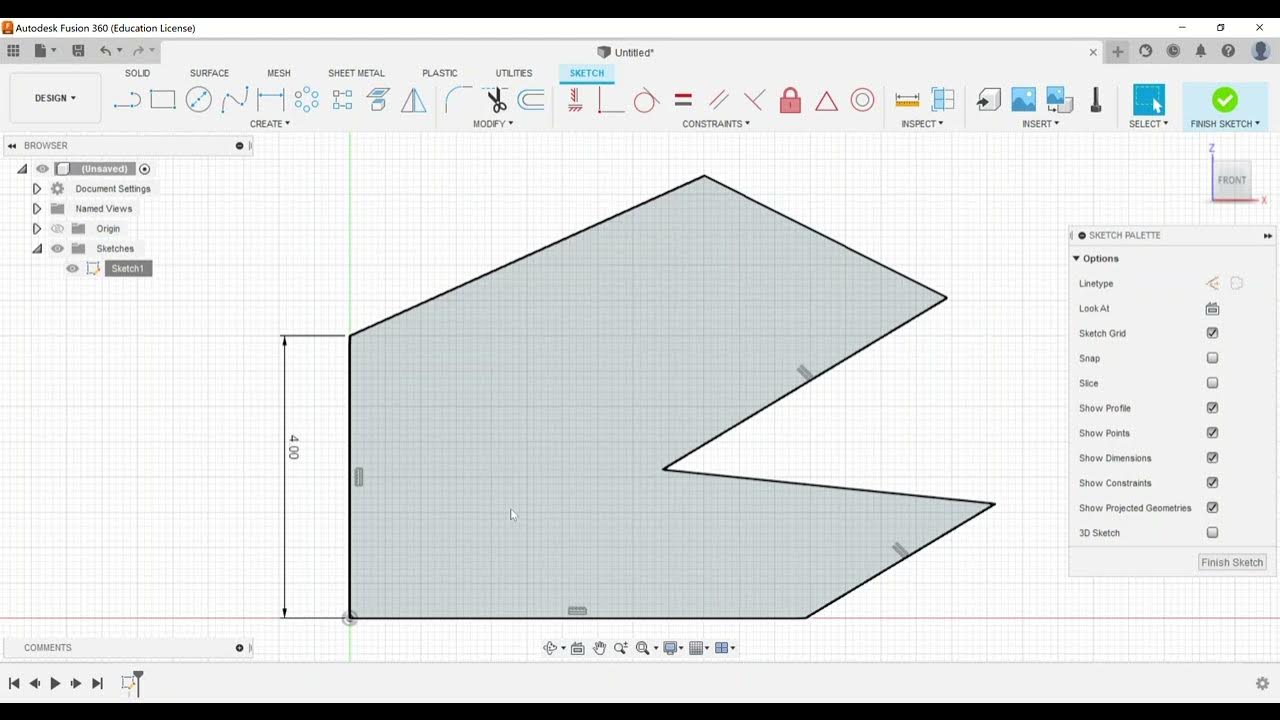Advanced Modeling - Sweep and Loft
Summary
TLDRThis video covers two advanced modeling tools, Sweep and Loft, for the Autodesk Certified User (ACU) exam in Fusion 360. The instructor demonstrates how to use the Sweep command to create a paperclip by drawing a path and profile, and then guiding an extrusion along the path. Next, the Loft command is explored to merge different shapes, such as a circle and rectangle, into complex forms. The video also touches on useful tips, plane constructions, and parameter adjustments. It's a helpful guide for preparing for the ACU exam's advanced modeling section.
Takeaways
- 🛠️ The video focuses on preparing for the Autodesk Certified User (ACU) exam for Fusion 360, specifically the advanced modeling section.
- 📐 The key tools being discussed are the Sweep and Loft commands, essential for advanced 3D modeling in Fusion 360.
- ✏️ The Sweep command requires two sketches: one for the profile and one for the path to follow.
- 🔄 Using the Sweep command, you can take a profile and extrude it along a designated path to create complex shapes.
- 🔧 The tutorial demonstrates creating a paperclip using the Sweep command with a simple line and arc profile.
- 📏 For proper Sweep operations, the profile and path need to be correctly constrained, but the video simplifies this for demonstration purposes.
- 📐 The Loft command is used to connect multiple profiles across different planes, allowing the creation of shapes like a transition from a circle to a rectangle.
- 🚀 The Loft command allows for complex, irregular shapes by connecting sketches on different planes with additional options for curvature and direction.
- 🛠️ The video highlights key exam-relevant options like taper angle and twist angle adjustments for both the Sweep and Loft commands.
- 🎯 The tutorial aims to help viewers practice and prepare for their first attempt at the Autodesk Certified User (ACU) exam.
Q & A
What is the focus of the video regarding the Autodesk Certified User exam for Fusion 360?
-The video focuses on the 'Advanced Modeling' section of the Autodesk Certified User exam for Fusion 360, specifically covering the sweep and loft commands.
What are the two commands discussed in the video?
-The two commands discussed are the Sweep and Loft commands, both part of advanced modeling skills in Fusion 360.
How does the Sweep command work in Fusion 360?
-The Sweep command in Fusion 360 requires a profile and a path. The profile is extruded along the defined path to create a 3D shape, much like an extrusion that follows a custom path.
Why is it necessary to create two sketches for the Sweep command?
-The Sweep command requires two sketches: one for the profile (cross-section of the shape to be swept) and one for the path (the direction or route along which the profile will be extruded).
What is a tip mentioned in the video for drawing arcs in Fusion 360?
-A tip mentioned is that you can draw arcs directly from the line tool by holding the left mouse button and moving the cursor, which automatically applies a tangent constraint.
What is the significance of fully constraining a sketch before using the Sweep command?
-Fully constraining a sketch ensures that all the lines and arcs are locked into position, making the geometry more predictable and stable for operations like sweeping, though the video mentions it is not strictly necessary for demonstration purposes.
What is the Loft command used for in Fusion 360?
-The Loft command is used to create a smooth transition between two or more different profiles, allowing you to create complex shapes by connecting different geometries like circles and rectangles.
How does the Loft command differ from the Sweep command?
-The Loft command connects multiple profiles across different planes, creating a smooth transition between them. In contrast, the Sweep command extrudes a single profile along a defined path.
What are some of the additional options available in the Loft command?
-The Loft command includes options like adjusting the takeoff angle, direction, and adding rails or centerlines to control the curvature of the lofted shape, allowing more complex forms.
What practical example is provided in the video for using the Loft command?
-A practical example provided is creating the handle of a vacuum cleaner attachment, where the Loft command can be used to smoothly transition between different shapes like a circle and a rectangle.
Outlines

This section is available to paid users only. Please upgrade to access this part.
Upgrade NowMindmap

This section is available to paid users only. Please upgrade to access this part.
Upgrade NowKeywords

This section is available to paid users only. Please upgrade to access this part.
Upgrade NowHighlights

This section is available to paid users only. Please upgrade to access this part.
Upgrade NowTranscripts

This section is available to paid users only. Please upgrade to access this part.
Upgrade Now5.0 / 5 (0 votes)





