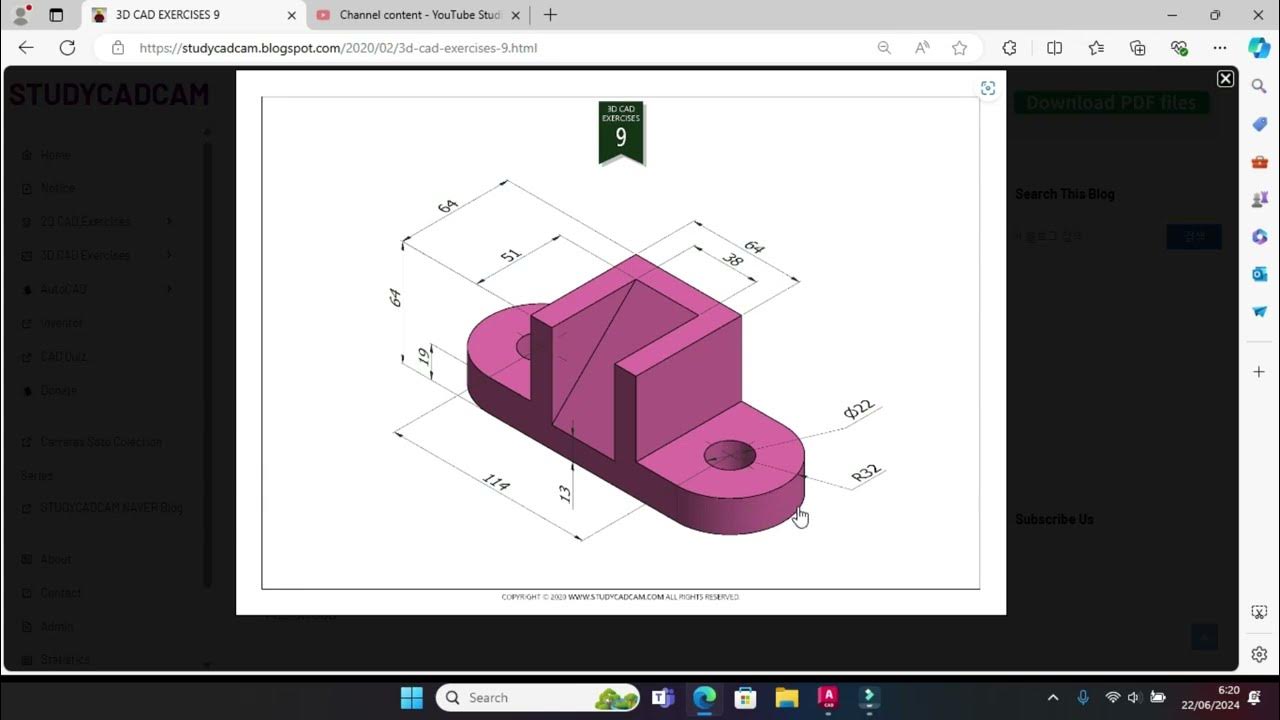[Curso AutoCAD DO ZERO 2018-2019 -Aula 01] Configure a tela inicial do AutoCAD EM POUCOS MINUTOS
Summary
TLDRThis free AutoCAD tutorial video teaches beginners how to set up their initial drawing screen in AutoCAD. It's the first in a series of free lessons designed to help users master CAD software from scratch. Viewers will learn essential skills like drawing a floor plan and adjusting line thickness. The instructor also recommends other courses for architectural design and industrial projects, emphasizing the importance of self-investment in learning.
Takeaways
- 📘 This is the first lesson in a free AutoCAD course designed to help beginners set up their initial drawing screen.
- 🎨 The course will guide you through the initial steps in AutoCAD, preparing you to draw the walls of a floor plan in the next lesson.
- 🆓 The entire video series is offered for free to help you learn CAD in a definitive step-by-step manner.
- 🔗 The script provides links to additional recommended courses for architectural design, electronic models, and industrial projects.
- 💼 The instructor, Matheus Leal Silva, offers consultancy services for technical drawings and projects, with contact information provided.
- 👥 The course is aimed at a wide audience, including those interested in architectural design, electronic models, and securing a place in the industrial market.
- 💡 The script emphasizes the importance of investing in oneself as the best investment one can make.
- 🔔 It encourages viewers to subscribe to the channel, like the video, turn on notifications, and share it with friends and family.
- 📝 The description of the video contains important information and links, urging viewers to read it.
- 🖌️ The course will cover topics like drawing a floor plan and setting line thickness in AutoCAD.
Q & A
What is the main focus of the first AutoCAD tutorial video?
-The main focus of the first AutoCAD tutorial video is to teach the initial setup of the AutoCAD interface, preparing the user to start drawing in the next lesson.
What are the benefits of following the AutoCAD tutorial series?
-The benefits include learning to use the AutoCAD platform definitively from scratch, with a step-by-step approach, and covering topics like drawing a plan, setting line thickness, and more.
How can viewers keep up with the tutorial series?
-Viewers can follow updates by subscribing to the channel, liking the videos, activating notification bell, and sharing them with friends and family.
What additional courses are recommended in the video description?
-The recommended courses include Architectural Design Drawing, CAD, learning to humanize plans professionally, earning money with electronic models, and ensuring a spot in the market with industrial projects.
What is the contact information for consultation on technical drawings and projects?
-The contact information provided is Matheus Leal Silva, a designer, reachable at [email protected].
What is the significance of the phrase 'O MELHOR INVESTIMENTO QUE VOCÊ PODE FAZER, ...É EM VOCÊ MESMO!'?
-The phrase emphasizes the importance of self-investment, suggesting that the best investment one can make is in oneself.
What are some of the suggested keywords related to AutoCAD learning?
-Suggested keywords include 'Autocad passo a passo', 'Autocad iniciante', 'como desenhar no autocad', 'tutoriais de autocad', 'curso grátis de autocad', 'aulas de autocad', 'como configurar autocad', 'programa para desenhar plantas', 'acad', 'autocad', 'cad o que é', 'Como desenhar uma planta', 'plantas baixa de casas', 'como fazer uma planta de uma casa', 'criar planta baixa', 'como fazer uma planta', 'espessura de linha autocad'.
What is the purpose of the 'LEIA A DESCRIÇÃO' warning in the script?
-The 'LEIA A DESCRIÇÃO' warning is to prompt viewers to read the video description for important information about the courses and other details.
How does the tutorial series aim to help users with AutoCAD?
-The tutorial series aims to help users learn AutoCAD from scratch, enabling them to draw plans, set line thickness, and understand the platform thoroughly.
What is the target audience for the recommended courses mentioned in the script?
-The target audience is anyone interested in learning architectural design, CAD, professional plan humanization, electronic models, and industrial projects.
What激励措施 does the script suggest to encourage viewers to engage with the content?
-The script suggests subscribing to the channel, liking videos, activating notifications, and sharing content with friends and family to encourage viewer engagement.
Outlines

This section is available to paid users only. Please upgrade to access this part.
Upgrade NowMindmap

This section is available to paid users only. Please upgrade to access this part.
Upgrade NowKeywords

This section is available to paid users only. Please upgrade to access this part.
Upgrade NowHighlights

This section is available to paid users only. Please upgrade to access this part.
Upgrade NowTranscripts

This section is available to paid users only. Please upgrade to access this part.
Upgrade NowBrowse More Related Video
5.0 / 5 (0 votes)





