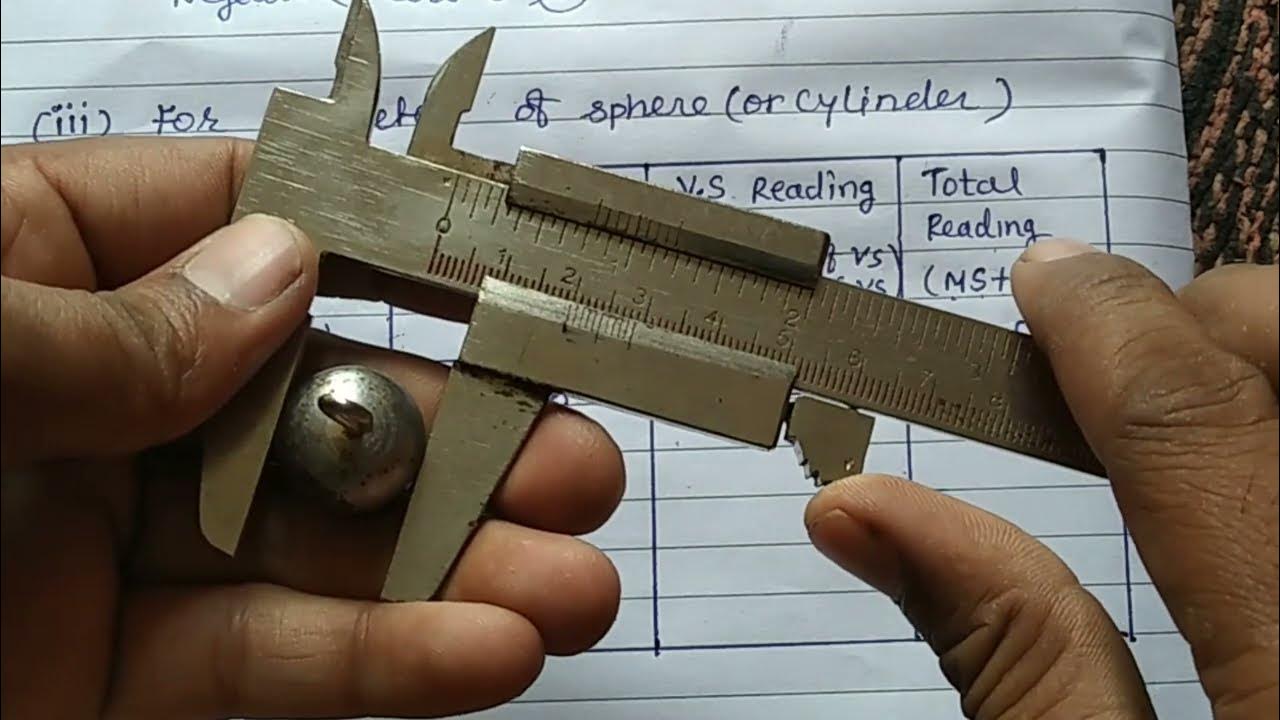Alat Peraga Skala pada Denah
Summary
TLDRThis instructional video explains the use of a scale triangle and calculation ladder for determining measurements in scaled diagrams. It introduces how to calculate scales by dividing or multiplying dimensions, depending on the direction of the scale triangle. The calculation ladder aids in converting units like meters to centimeters, simplifying the process of working with different units. Through a practical example, viewers learn how to calculate the scaled length of a house on a blueprint, showcasing the importance of accurate unit conversion and scale application in design projects.
Takeaways
- 😀 The script explains the concept of scale in diagrams, particularly in map-making and architectural planning.
- 😀 A scale triangle is introduced as a tool for calculating and understanding the scale formulas in diagrams.
- 😀 The scale triangle works by using vertical lines for division and horizontal lines for multiplication.
- 😀 The formula for scale is: Length on the map divided by the actual length gives the scale.
- 😀 The calculation ladder is used to convert between units like meters and centimeters when working with scales.
- 😀 Moving up the calculation ladder means dividing by powers of 10, while moving down means multiplying by powers of 10.
- 😀 Example conversion: 4 meters equals 400 centimeters, which is crucial for accurate scale representation.
- 😀 In the example problem, the house length is 4 meters, and the scale is 1:100, which leads to a map length of 4 cm.
- 😀 The scale triangle helps you easily determine the length on a map when given the actual dimensions and scale.
- 😀 Understanding the use of both the scale triangle and the calculation ladder is essential for converting measurements and creating accurate scaled diagrams.
Q & A
What is the purpose of the scale triangle mentioned in the transcript?
-The scale triangle is used to help memorize and understand formulas related to scale on floor plans. It helps in determining relationships between the scale, actual length, and the length on the plan.
How is the scale formula related to the triangle diagram?
-The triangle diagram shows the formula for scale, which involves dividing or multiplying lengths based on whether the direction is vertical (divide) or horizontal (multiply). This helps in calculating either the length on the plan or the actual length.
What does the vertical direction in the scale triangle represent?
-In the scale triangle, the vertical direction represents division. This means when a calculation is performed in a vertical direction, the values are divided.
What does the horizontal direction in the scale triangle represent?
-In the scale triangle, the horizontal direction represents multiplication. This means when a calculation is performed in a horizontal direction, the values are multiplied.
How can the scale formula be used to calculate the actual length of an object?
-To calculate the actual length, the formula uses the length on the plan multiplied by the scale factor. For example, if the scale is 1:100, the length on the plan is multiplied by 100 to determine the actual length.
What is the purpose of the calculation ladder mentioned in the transcript?
-The calculation ladder is used to convert between different units of measurement, such as from centimeters to meters. It provides a step-by-step guide to perform these conversions more easily.
How does the calculation ladder work when converting units?
-When moving up the calculation ladder, you divide by 10 for each step. Conversely, when moving down, you multiply by 10. This system helps in converting between units like meters and centimeters.
What is the example problem mentioned in the transcript?
-The example involves determining the length of a house on a floor plan when the scale is 1:100 and the actual length of the house is 4 meters.
How is the actual length of 4 meters converted to centimeters in the example?
-To convert 4 meters to centimeters, the calculation ladder is used. Moving two steps down, the value is multiplied by 100, resulting in 400 centimeters.
What is the final result for the length of the house on the floor plan?
-The final result for the length of the house on the floor plan is 4 centimeters, which is calculated by multiplying 400 cm by the scale factor of 1:100.
Outlines

Cette section est réservée aux utilisateurs payants. Améliorez votre compte pour accéder à cette section.
Améliorer maintenantMindmap

Cette section est réservée aux utilisateurs payants. Améliorez votre compte pour accéder à cette section.
Améliorer maintenantKeywords

Cette section est réservée aux utilisateurs payants. Améliorez votre compte pour accéder à cette section.
Améliorer maintenantHighlights

Cette section est réservée aux utilisateurs payants. Améliorez votre compte pour accéder à cette section.
Améliorer maintenantTranscripts

Cette section est réservée aux utilisateurs payants. Améliorez votre compte pour accéder à cette section.
Améliorer maintenantVoir Plus de Vidéos Connexes

Perbandingan (2) | Penerapan Perbandingan pada Skala | Matematika kelas 7

Medida de longitudes con el pie de rey

how to find the diameter of spherical/cylindrical body using vernier caliper/class11experiment 1 phy

Praktikum TPB Fisika Dasar 1 : Modul 1 Pengukuran & Kesalahan

ALGORITMA PEMROGRAMAN

Decibel (dB): What is dB, dBm, dBW, and dBV in Electronics? Difference between dB and dBm
5.0 / 5 (0 votes)
