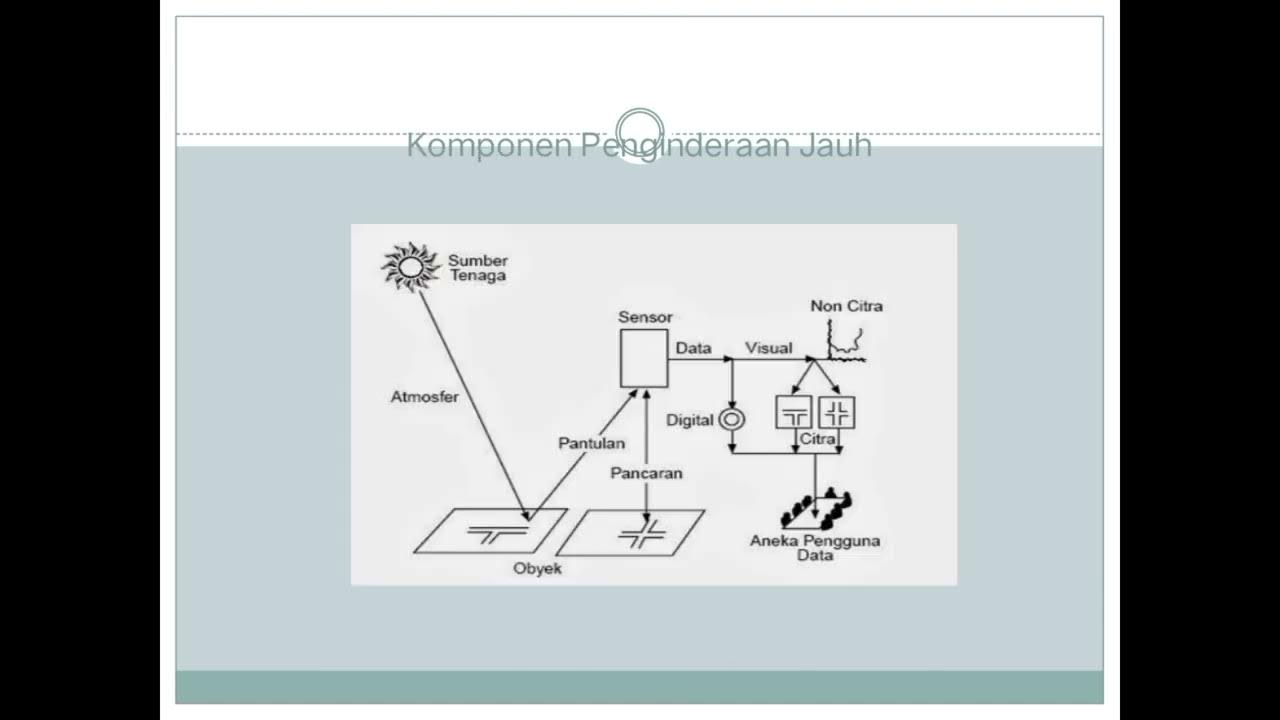Architecture Site Analysis with AI: No GIS Knowledge Required!
Summary
TLDRThis video showcases an AI tool for architectural mapping that simplifies obtaining vector layered maps without GIS. The process begins with a project creation on the AI map website, specifying a location, and marking a design site. The AI generates layers based on prompts like 'buildings 500 M radius' and 'metro st/500m area'. Users can edit colors and styles directly, view detailed building info, and even perform solid void analysis. The tool exports maps as geodata, PNG, or vector files for further editing in Illustrator or integration into presentations in PowerPoint.
Takeaways
- 🌐 Start a new project on the AI map website to begin architectural mapping.
- 📍 Search for a specific location and zoom in to the site area for detailed mapping.
- 📌 Use the pin tool to mark the design site and create mapping analysis around it.
- 🔍 Input prompts in the search bar to generate specific layers like a 500m radius around the site.
- 🏢 Request building information within the specified area for detailed analysis.
- 🖼️ Edit the color of the content on the layer directly within the AI tool.
- 🗺️ Choose from various base map styles for a polished look without additional editing.
- 🏬 Identify commercial buildings and change their fill color for better clarity.
- 🚇 Analyze transportation by typing 'metro st/500m area' to generate station points.
- 🏞️ Include solid void analysis by requesting buildings within a larger radius.
- 🌿 Search for parks and green spaces, and visualize road data using a heat map.
- 🏘️ Gather land use information and adjust the color of the land use layer for better visualization.
- 🗽 Compare population density maps to understand the demographic distribution around the site.
- 💼 Share the map with the team and collaborate on the project using the share button.
- 📄 Export the map as geodata, PNG, or vector files like PDF and SVG for further editing.
Q & A
What is the purpose of the AI tool introduced in the video?
-The AI tool is designed for architecture mapping, allowing users to obtain vector layered maps without the need for GIS software.
How does one start a new project on the AI map website?
-To start a new project, one searches for the location on the AI map website, zooms in to the site area, and uses the pin tool to mark the design site.
What is the significance of entering a prompt like '500 M radius around site' in the search bar?
-Entering a prompt like '500 M radius around site' allows the AI to generate a 500-meter radius around the marked design site, which aids in creating a mapping analysis.
How can detailed information about buildings be accessed using the AI tool?
-By typing 'buildings 500 M radius' in the search bar, the AI generates a building layer. Clicking on a single building provides detailed information such as building use, number of levels, and sometimes household numbers.
What is the advantage of editing colors directly on the AI tool compared to exporting as SVG files?
-Editing colors directly on the AI tool allows for immediate changes without the need to export as SVG files and redesign in Adobe Illustrator, streamlining the workflow.
How does the AI tool assist in marking up commercial buildings within a specified area?
-The AI tool can be asked to mark up commercial buildings by using the design tool on the layer to change the fill color, such as to red for better clarity.
What is the benefit of using the AI tool for transportation analysis around the design site?
-The AI tool can generate station points and names within a specified radius by typing 'metro st/500m area', eliminating the need for manual calculations in GIS for transportation analysis.
How does the AI tool facilitate solid void analysis for architecture site analysis?
-The AI tool can export buildings within a specified radius, such as 1000 meters, and allows users to differentiate buildings by changing colors, with larger area buildings being lighter than those in the center.
What are some of the visualization styles available in the AI tool for land use information?
-The AI tool offers various visualization styles, such as changing the color to light green for parks and green spaces, using a heat map for road data, and adjusting gradient colors for population density maps.
How can the AI tool be used to compare population density in different areas?
-The AI tool allows users to adjust gradient colors for better clarity in population density maps, enabling comparison of population distribution around the design site by clicking on each area to access specific population data.
What are the different ways the AI tool allows for exporting and sharing the map?
-The AI tool allows for exporting the map as geodata, a PNG image, or a vector file, and also offers the option to share the map with a team by clicking the share button.
Outlines

Cette section est réservée aux utilisateurs payants. Améliorez votre compte pour accéder à cette section.
Améliorer maintenantMindmap

Cette section est réservée aux utilisateurs payants. Améliorez votre compte pour accéder à cette section.
Améliorer maintenantKeywords

Cette section est réservée aux utilisateurs payants. Améliorez votre compte pour accéder à cette section.
Améliorer maintenantHighlights

Cette section est réservée aux utilisateurs payants. Améliorez votre compte pour accéder à cette section.
Améliorer maintenantTranscripts

Cette section est réservée aux utilisateurs payants. Améliorez votre compte pour accéder à cette section.
Améliorer maintenantVoir Plus de Vidéos Connexes
5.0 / 5 (0 votes)






