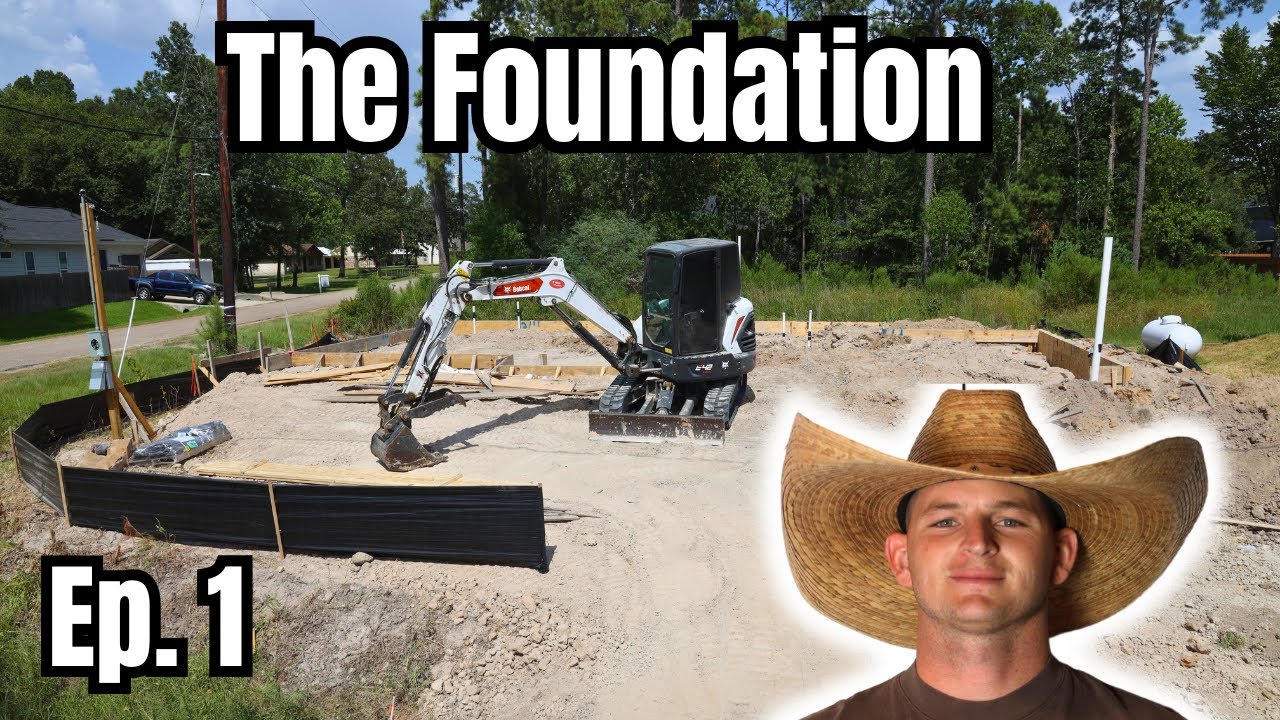How To Build A House: Submitting and Getting The Building Plans Ep 11
Summary
TLDRIn this video, the speaker walks through the process of obtaining and utilizing a building permit for constructing a house. They explain the steps from submitting plans to the city and obtaining the permit, to scheduling multiple inspections at different stages of construction. Key inspections include footing, waterproofing, plumbing, framing, electrical, insulation, and sewer, with final inspections required upon completion. The speaker emphasizes the importance of calling for inspections on time and being present to address any issues raised by inspectors. The video provides a clear guide for managing construction inspections efficiently.
Takeaways
- 📦 The speaker picked up important documents, including floor layout, heat loss report, plot plan, and building plans from the trust company.
- 🏢 The speaker is heading to city hall to submit plans for a building permit, which will take around 10 working days for approval.
- ✅ The building permit was successfully obtained, and construction can begin with required inspections at various stages.
- 🔍 The first inspection needed is the footing inspection, which happens after excavation and before concrete is poured.
- 💧 The second inspection involves checking the waterproofing and weeping tile installation around the foundation.
- 🚰 After the house is framed, the plumbing, heating, and electrical rough-in inspections are required.
- 🏗️ A framing inspection must be called, during which the inspector will check trust details, floor layout, and plans.
- 💡 The electrical inspection is required before insulation can begin, followed by an insulation inspection.
- 🚽 The sewer inspection must occur before pouring the concrete on the basement floor.
- 🏠 Once the house is complete, a final inspection is needed, and in some municipalities, a mechanical inspection may also be required.
Q & A
What documents are being submitted to obtain a building permit?
-The documents include the engineered floor layout, heat loss report, plot plan, and other construction plans. Additionally, a check is required when submitting the documents at City Hall.
How long does it typically take to receive the building permit after submission?
-It generally takes 10 working days to receive the building permit after submitting the necessary plans.
What is the first inspection that needs to be called during the construction process?
-The first inspection is the footing inspection, which must be called before pouring the concrete for the house's footings.
When should the waterproofing and weeping tile inspection be called?
-This inspection should be called after the house's basement is waterproofed, and the weeping tile and stone around the footing are in place.
At what stage should the plumbing inspection occur?
-The plumbing inspection is called once the house is framed, and it is part of the inspection for plumbing, heating, and electrical rough-ins.
What documents must be present during the framing inspection?
-During the framing inspection, the inspector will want to see the trust details, floor layout, and a copy of the plans.
What must be completed before the insulation inspection?
-Before the insulation inspection, the electrical contractor must call for an electrical inspection, and it must be completed before insulation begins.
When is the sewer inspection required?
-The sewer inspection is required once the sewer work in the basement is completed and before the concrete is poured on the basement floor.
What is the final inspection in the construction process?
-The final inspection occurs once the house is completed, after drywalling and all other necessary inspections have been passed.
Are there any additional inspections that might be required?
-In some municipalities, a mechanical inspection for the heating system may be required, depending on local regulations.
Outlines

Cette section est réservée aux utilisateurs payants. Améliorez votre compte pour accéder à cette section.
Améliorer maintenantMindmap

Cette section est réservée aux utilisateurs payants. Améliorez votre compte pour accéder à cette section.
Améliorer maintenantKeywords

Cette section est réservée aux utilisateurs payants. Améliorez votre compte pour accéder à cette section.
Améliorer maintenantHighlights

Cette section est réservée aux utilisateurs payants. Améliorez votre compte pour accéder à cette section.
Améliorer maintenantTranscripts

Cette section est réservée aux utilisateurs payants. Améliorez votre compte pour accéder à cette section.
Améliorer maintenantVoir Plus de Vidéos Connexes

Agricultural Commodity Plant Import Permit (Plant Quarantine and JACRA Processing)

会员专享🌟温哥华建房怎样申请许可证?加拿大建筑结构设计的流程 🏠温哥华自建房全攻略,加拿大独立屋建房技术VIP课程,怎样提升房屋价值,BC别墅设计与施工技巧及实战,节能环保攻略🇨🇦加拿大建房装修

How To Get Critical Skills Employment Permit for Ireland Step By Step Process

IMMIGRATION CANADA 2024-2026 : LE PERMIS DE TRAVAIL OUVERT OU FERMÉ ? LES DÉMARCHES DE A à Z

PROSEDUR PERIZINAN USAHA | IZIN USAHA | PERENCANAAN BISNIS KELAS X

The Foundation, Permits, Ordering Material | 60 Day Home Build CHALLENGE!
5.0 / 5 (0 votes)
