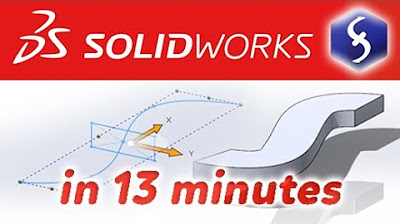Episode 13 - Gazebo Assembly
Summary
TLDRThis tutorial guides viewers through the process of assembling a Gazebo in SolidWorks, focusing on the use of key tools such as the mate, pattern, mirror, and insert component features. The step-by-step instructions cover assembling parts like the foundation, main pillars, wooden supports, boards, and roof. The tutorial emphasizes proper alignment and visualization through different view orientations and demonstrates efficient component duplication using linear and circular patterns. The video concludes by saving the completed assembly project in SolidWorks, making it a comprehensive guide for users looking to build a Gazebo model.
Takeaways
- 😀 Introduction to creating an assembly project for a Gazebo using parts made in previous episodes.
- 😀 Start by opening a new assembly and selecting the parts to be assembled from the folder.
- 😀 The first parts to assemble are the foundation stone and the main pillar, ensuring they are placed correctly using mating points.
- 😀 Use the Insert Component tool to add other parts like wooden foundations, adjusting their positions with mates for correct alignment.
- 😀 Utilize the Linear Component Pattern to duplicate parts such as foundation stones and main pillars, setting spacing and positions.
- 😀 Once the wooden foundation is in place, the process continues by adding wood planks, aligning them with the foundation using mates.
- 😀 Components like the front fence and door pillar are then inserted, positioned, and matched correctly using mates and views.
- 😀 The Mirror Component tool is used to reflect the front fence and door pillar, completing the opposite side of the Gazebo.
- 😀 Circular Component Patterns are used to duplicate side fences around the Gazebo in 90-degree increments, ensuring symmetry.
- 😀 After the fences are assembled, wooden bars are inserted, aligned, and duplicated along the main pillars, completing the structure.
- 😀 The final steps involve assembling the ceiling and roof parts, followed by verifying the entire structure and saving the project file.
Q & A
What is the main focus of the tutorial in this video?
-The tutorial focuses on teaching viewers how to assemble a gazebo from previously created parts, using various assembly tools such as mate, pattern, and mirror to position the parts correctly.
How does the tutorial suggest ensuring that the parts are properly aligned during assembly?
-The tutorial uses the 'mate' function to align specific points on parts (such as corners or centers), ensuring accurate placement. It also recommends checking multiple views (e.g., isometric, top, left) to verify proper alignment.
What are the main tools highlighted for assembling the parts?
-The key tools mentioned are 'mate', 'mirror', 'pattern', and 'insert component'. These tools are used to combine, mirror, and duplicate parts in the correct positions.
What is the purpose of using the 'linear component pattern' and 'circular component pattern' tools?
-The 'linear component pattern' tool is used to duplicate parts in a linear direction, while the 'circular component pattern' tool is used to create repeated components in a circular arrangement, such as for the sides of the gazebo.
How does the tutorial handle the mirroring process for the front fence and door posts?
-The mirroring process involves selecting the components (front fence and door posts) and using the 'mirror component' function to reflect them to the opposite side, ensuring symmetry in the gazebo's structure.
What steps are involved in placing the wooden planks and other parts like the roof and ceiling?
-The tutorial shows how to insert and position the wooden planks, roof, and ceiling by selecting the appropriate parts, using the 'mate' tool to align them, and adjusting the views to check proper placement.
Why is the 'isometric view' used frequently throughout the assembly process?
-The 'isometric view' provides a clear, 3D perspective that allows the user to see the entire assembly from all angles, making it easier to check if the parts are properly aligned and positioned.
What properties are filled out for each part in the assembly?
-Each part's properties, such as material type (wood, stone, fiber), are filled in to define the materials used in the construction. This is crucial for accurately documenting the project.
How does the tutorial suggest saving the final assembly project?
-The final assembly project is saved by choosing a folder, naming the file 'gazebu mainasi', and saving it with the '.sldasm' extension to preserve the entire assembly structure.
What does the tutorial recommend at the end of the video for future learning?
-At the end of the video, the tutorial encourages viewers to subscribe to the channel, share the video, and stay tuned for the next episode, which will cover drawing creation, exploded views, and material bills for the gazebo assembly.
Outlines

Esta sección está disponible solo para usuarios con suscripción. Por favor, mejora tu plan para acceder a esta parte.
Mejorar ahoraMindmap

Esta sección está disponible solo para usuarios con suscripción. Por favor, mejora tu plan para acceder a esta parte.
Mejorar ahoraKeywords

Esta sección está disponible solo para usuarios con suscripción. Por favor, mejora tu plan para acceder a esta parte.
Mejorar ahoraHighlights

Esta sección está disponible solo para usuarios con suscripción. Por favor, mejora tu plan para acceder a esta parte.
Mejorar ahoraTranscripts

Esta sección está disponible solo para usuarios con suscripción. Por favor, mejora tu plan para acceder a esta parte.
Mejorar ahoraVer Más Videos Relacionados

Universal Coupling using SOLIDWORKS | Part and Assembly Modelling | Tutorials for beginners

Tutorial Contoh Soal CSWA Assembly Connecting Rod

SolidWorks - Tutorial for Beginners in 13 MINUTES! [ COMPLETE ]

Pola CAD 1 - Pecah Pola (Tracing), Pemberian Kupnat (Dart), dan Pemberian Kampuh (Seam) Pola Rok

Cara mudah menggunakan Mendeley

TERNYATA HANYA BEGINI !! Cara membuat power bank super awet
5.0 / 5 (0 votes)
