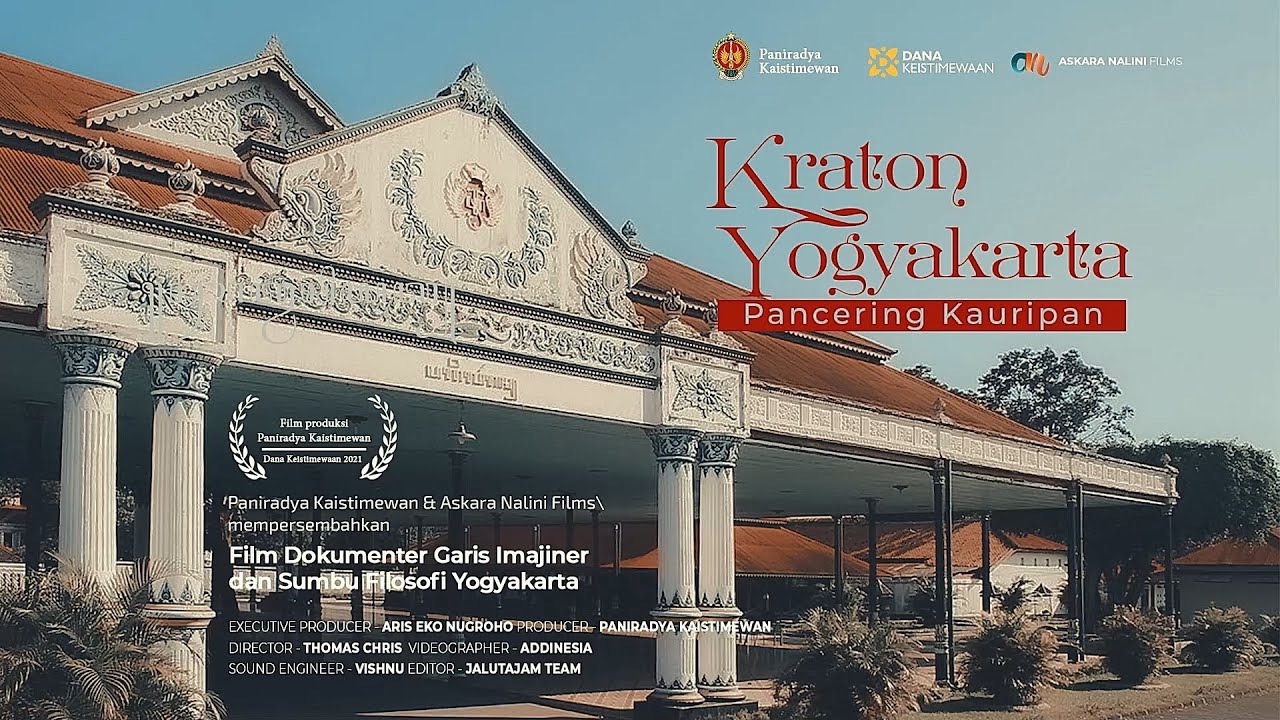[Korea Foundation] Korean Style - Architecture, One with Nature
Summary
TLDRThis video script explores the harmony between nature and Korean architecture, emphasizing its historical significance and UNESCO recognition. It highlights the Royal Palace's design, which integrates with natural landscapes and deviates from symmetry for dynamic spatial experiences. Traditional elements like Jongmyo Shrine and Changdeokgung's Secret Garden are showcased, along with modern interpretations in structures like the Jusan Martyr's Museum. The script also touches on the sustainable and aesthetic features of Hanok, traditional Korean houses, and their revival in contemporary architecture.
Takeaways
- 🏯 Korean architecture is deeply rooted in the harmony between nature and humans, aiming to respect the natural order.
- 🌿 The Royal Palace in Seoul was the epitome of Korean architecture, showcasing the best of master builders and craftsmen.
- 💧 The Secret Garden of Changdeokgung Palace is renowned for its tranquil ponds, pavilions, and landscaped flora.
- 🏞️ Changdeokgung Palace's design harmonizes with natural topography, reflecting the integration of architecture with the environment.
- 🏡 Changdeokgung Palace intentionally deviates from symmetry to create a dynamic spatial experience.
- 👑 Kyongbokgung Palace, the main palace of the Joseon Dynasty, was designed to exude grandeur and authority, with a focus on orderly axial alignment.
- 🏛️ Jongmyo Shrine is a serene island within the woods, serving as a royal ancestral shrine and recognized as UNESCO World Heritage.
- 🎶 The Royal Ancestral Shrine ceremony and music at Jongmyo have been preserved for 500 years.
- 🌲 The paths within Jongmyo are designed to bend and disappear, reflecting the philosophy of traditional Korean architecture.
- 🏡 Traditional Korean houses (Hanok) are designed to bring nature into the home, with strategic window placements and natural materials used in construction.
- 🌳 Hanok architecture utilizes natural resources like wood, stones, and clay, promoting a sustainable and eco-friendly living space.
Q & A
What is the core principle of Korean architecture as described in the script?
-The core principle of Korean architecture is to bring together nature and humans as one, respecting the order of nature and creating harmony with the environment.
Which Korean palace is the most well-preserved and was added to the UNESCO World Heritage list in 1995?
-The most well-preserved Korean palace is Changdeokgung Palace, which was added to the UNESCO World Heritage list in 1995.
What is the Secret Garden in Changdeokgung Palace famous for?
-The Secret Garden in Changdeokgung Palace is famous for its Lotus Pond, Pavilions, and landscaped trees and flowers that are set in tranquil harmony.
How does Changdeokgung Palace's design harmonize with natural topographic features?
-Changdeokgung Palace's design harmonizes with natural topographic features by integrating buildings and gardens with the existing hills and mounts on the site.
What is the architectural significance of the deviation from symmetry in Korean palaces?
-The deviation from symmetry in Korean palaces, such as Changdeokgung Palace, creates a dynamic and rhythmical spatial experience, giving ease to movement and adding a sense of flow to the space.
What is the main feature of Kyongbok Palace that contributes to its grandeur and authority?
-The main feature of Kyongbok Palace that contributes to its grandeur and authority is its orderly axial system of building alignment, with an exception where the heart of the palace, Kang Jan, does not align with the mountain peak.
How does the design of Jongmyo, the royal ancestral shrine, reflect the traditional Korean architectural philosophy?
-The design of Jongmyo reflects the traditional Korean architectural philosophy by emphasizing harmony with nature, simplicity, and a sacred ambiance through its repetitive columns and the absence of special ornaments or decorations.
What is the purpose of the winding paths in Jongmyo?
-The winding paths in Jongmyo are designed to have a life of their own, bending and disappearing to symbolize the ascent to the realm of gods and to create a sense of movement and connection within the space.
How does the traditional Korean house, Hanok, bring nature into the living space?
-The Hanok brings nature into the living space by strategically placing windows to incorporate natural scenery, using natural materials like wood, stones, and clay, and designing the main living room to be open to both front and back views.
What is the traditional method of construction for Hanok that is considered scientific and sophisticated?
-The traditional method of construction for Hanok relies solely on precise joint work, utilizing minimum material to create space, and is considered scientific and sophisticated due to its efficiency and durability.
How does the design of Hanok contribute to sustainable living?
-The design of Hanok contributes to sustainable living by using natural materials, having a heating system that uses the heat from the fire for both cooking and floor heating, and an insulated roof structure that helps maintain temperature throughout the year.
Outlines

此内容仅限付费用户访问。 请升级后访问。
立即升级Mindmap

此内容仅限付费用户访问。 请升级后访问。
立即升级Keywords

此内容仅限付费用户访问。 请升级后访问。
立即升级Highlights

此内容仅限付费用户访问。 请升级后访问。
立即升级Transcripts

此内容仅限付费用户访问。 请升级后访问。
立即升级浏览更多相关视频

Les enjeux géopolitiques du patrimoine 1/2 - HGGSP

[Korea Foundation] Korean Style - Arsitektur, Menyatu dengan Alam

Ditiru Cina, Sistem Irigasi Subak dari Bali Ternyata Sudah Ada di Nusantara Sejak 882 M.

PUSAKA PULOSARI: Masalah yang Belum Teratasi Di Kawasan Pariwisata Gunung Pulosari

Film Dokumenter "Kraton Yogyakarta, Pancering Kauripan"

Islam sebagai Rahmat bagi Semesta Alam
5.0 / 5 (0 votes)
