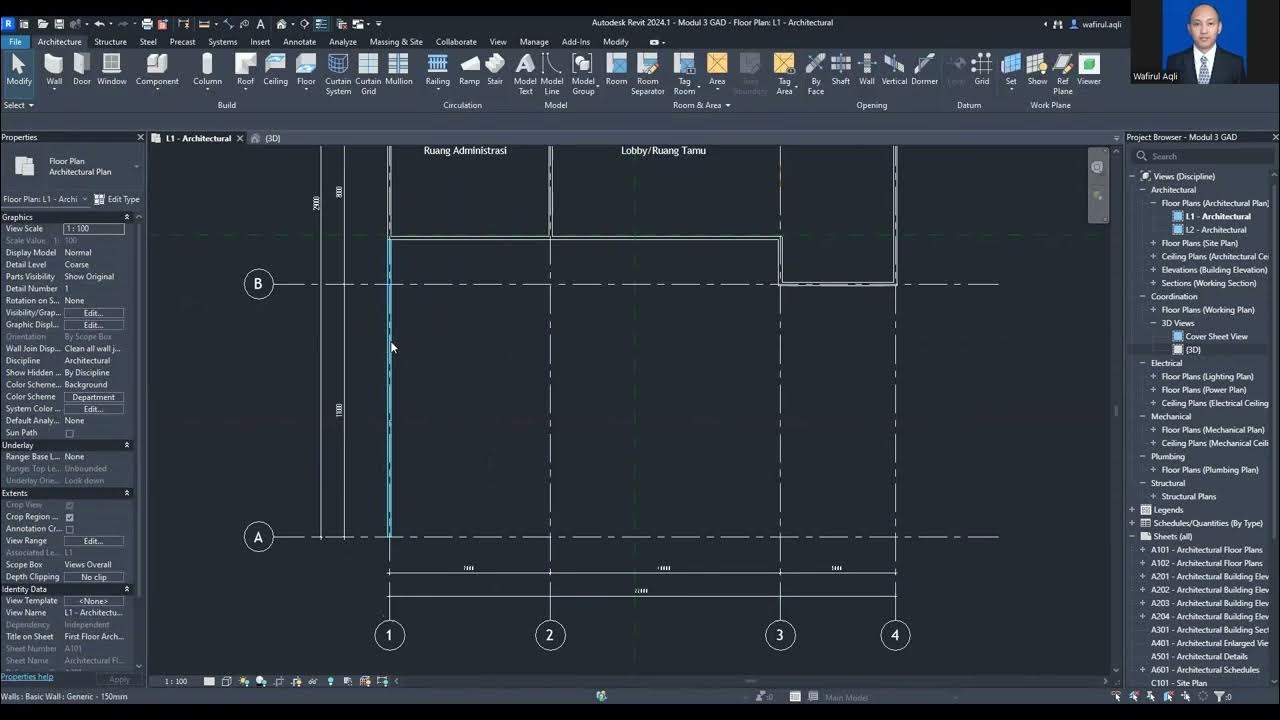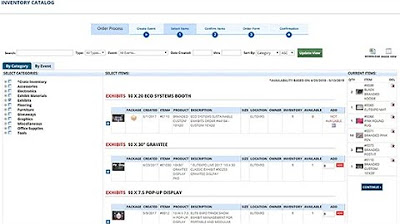[#04] DIALUX Evo Software - Indoor Lighting - Doors & Windows
Summary
TLDRThis video tutorial walks users through the process of adding and customizing doors and windows in AutoCAD. It covers selecting door/window types, adjusting their dimensions, and placing them in the model. The tutorial emphasizes the tools available for customization, such as scale, move, and rotate. Although the tutorial focuses on architectural design, it briefly explains the limited impact of these additions on electrical system calculations. The aim is to help users create more detailed and accurate building models with functional door and window placements.
Takeaways
- 😀 The video focuses on assigning doors and windows to a building model in a software tool.
- 😀 The project starts with a basic 3D model, including walls and rooms, without doors or windows.
- 😀 The 'Construction' tab in the software contains tools for adding doors and windows to the design.
- 😀 The door tool allows you to select from various door types, including single, multiple, arched, and rectangular doors.
- 😀 Doors must be placed on walls, not inside rooms or outside, with automatic alignment to the wall.
- 😀 The 'Scale' tool can be used to adjust the door's width and height, based on the dimensions from the design drawings.
- 😀 The software automatically aligns the door or window according to the wall, though users can rotate them if needed.
- 😀 Similarly to doors, windows can be selected and placed on walls, and adjusted using the 'Scale' tool to meet size requirements.
- 😀 The 3D view allows for a visual check of door and window placement to ensure everything is correctly sized and aligned.
- 😀 While doors and windows are mainly an architectural feature, they play a secondary role in electrical system calculations, which is briefly explained.
Q & A
What was discussed in the previous video?
-The previous video focused on importing AutoCAD files, constructing a site with multiple floors, and assigning rooms. It also covered how to assign floor areas to each room and how to check the 3D view for the basic structure without roof or ceiling.
What is the primary goal of the current video?
-The primary goal of the current video is to demonstrate how to assign doors and windows to the construction model, as per the drawings, and to show how to adjust their dimensions and placement within the model.
How are doors selected in the software?
-To select doors, the user navigates to the 'Construction' tab, clicks on the door icon, and chooses from a variety of door options, including single and multiple doors with different dimensions and styles.
What is the significance of the 'scale' tool when placing doors?
-The 'scale' tool allows users to adjust the size of doors by stretching them horizontally or vertically to match the dimensions provided in the drawing or as per the user's requirements.
Can doors be placed inside a room in the model?
-No, doors cannot be placed inside a room because the software only allows placement of doors on walls. The placement is constrained by wall alignment to ensure correct positioning.
How can users adjust the position of a door after placing it?
-Users can adjust the position of a door using the 'move' tool, which allows them to shift the door vertically or horizontally, or the 'rotate' tool, which changes the orientation of the door.
What happens when the door size does not match the opening in the wall?
-If the door size does not match the wall opening, users can adjust the door dimensions by using the 'scale' tool to stretch or reduce the door size to fit the opening, either in width or height.
How are windows placed in the construction model?
-Windows are placed similarly to doors by selecting the window icon under the 'Construction' tab, choosing the type of window, and then dragging and dropping it into the wall. Users can also adjust the size of the window to fit the design specifications.
Are doors and windows important for electrical system calculations in the model?
-While doors and windows are important from an architectural standpoint, they do not significantly contribute to electrical system calculations, such as those for illumination systems.
What other adjustments can be made to doors and windows besides placement?
-In addition to placement, users can adjust the dimensions (height, width, and depth) of doors and windows. They can also rotate or scale the objects as per their design requirements, ensuring proper alignment with the walls.
Outlines

このセクションは有料ユーザー限定です。 アクセスするには、アップグレードをお願いします。
今すぐアップグレードMindmap

このセクションは有料ユーザー限定です。 アクセスするには、アップグレードをお願いします。
今すぐアップグレードKeywords

このセクションは有料ユーザー限定です。 アクセスするには、アップグレードをお願いします。
今すぐアップグレードHighlights

このセクションは有料ユーザー限定です。 アクセスするには、アップグレードをお願いします。
今すぐアップグレードTranscripts

このセクションは有料ユーザー限定です。 アクセスするには、アップグレードをお願いします。
今すぐアップグレード5.0 / 5 (0 votes)






