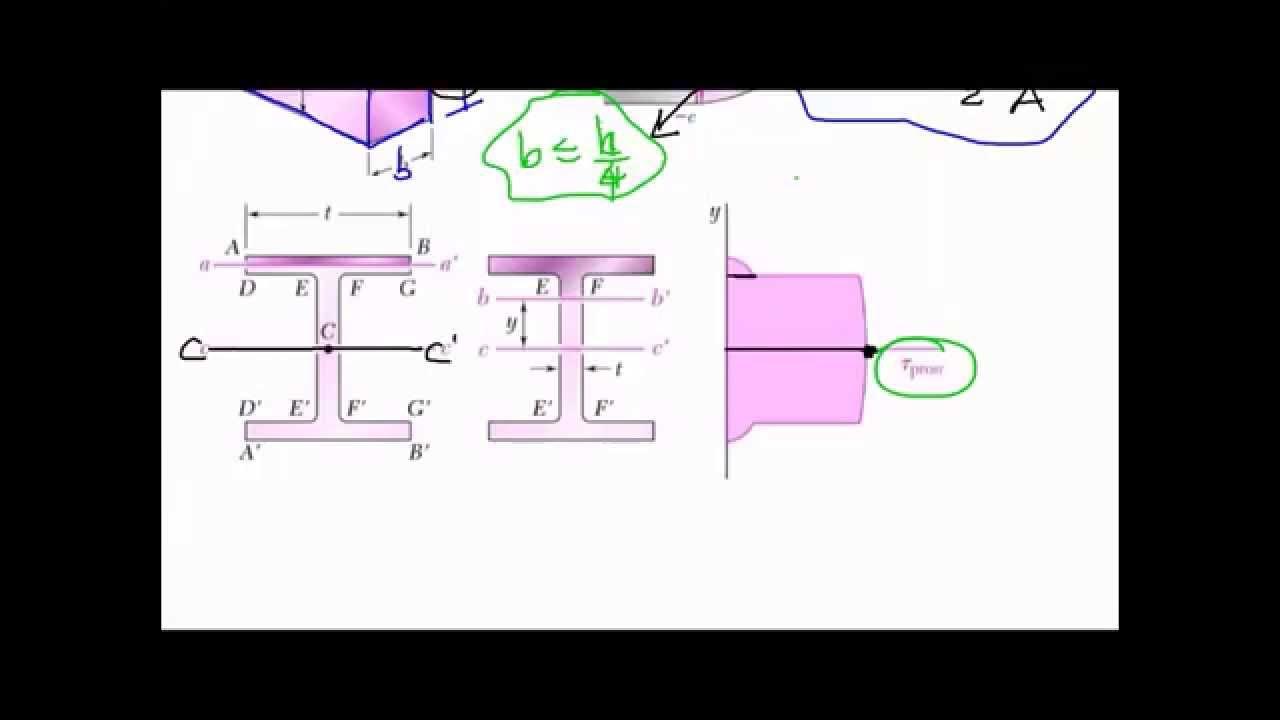Part 3(c): Beam Design to EC2 (Shear Reinforcement Cont'd & Final)
Summary
TLDRThis video outlines the process of designing shear reinforcement in beams, focusing on calculating necessary stirrups based on shear force and inclination angle. The presenter explains the importance of determining the design shear force and validating the assumed angle through concrete strut capacity. Key calculations involve determining the area of reinforcement and spacing ratios, leading to the selection of appropriate stirrup sizes. By systematically addressing minimum and maximum spacing, the design culminates in a complete reinforcement detailing that balances safety and functionality. The session promises further insights into detailing in subsequent parts.
Takeaways
- 😀 The design process for beam reinforcement focuses on determining the necessary stirrups based on shear forces and angles.
- 📏 The angle θ can range from 22° to 45° and is initially assumed to be 22° if the calculated V_D max meets the required conditions.
- 📊 The shear force diagram is crucial in identifying design shear force (V_d) at a specified distance from the support.
- 🔍 Concrete strut capacity (V_RD max) must be calculated to confirm the validity of the assumed angle θ.
- 🛠️ The area of reinforcement is determined by equating V_d with V_RD_s, leading to specific spacing values for stirrups.
- 📐 Stirrup spacing and diameters are chosen based on calculated ratios and safety factors, ensuring adequate shear support.
- 📏 The minimum shear reinforcement ratio (ρ_w) is essential in determining the overall stirrup requirements.
- 📏 Maximum stirrup spacing is conservatively set, ensuring safety and structural integrity in beam design.
- 🔗 The number of stirrups is calculated based on distances derived from shear forces and specific locations along the beam.
- 📝 The final design encompasses both bending bars and shear links, with detailing planned for future discussions.
Q & A
What is the purpose of determining the shear forces in beam design?
-The purpose is to evaluate whether the design shear force (VeD) is larger or smaller than the maximum shear force (V_RD max), which helps in deciding the required stirrups and their spacing.
How is the angle theta (θ) initially assumed in the design process?
-The angle θ is initially assumed to be 22 degrees, which will only be valid if the calculated V_RD max is greater than or equal to VeD.
What factors influence the calculation of V_RD max?
-V_RD max is influenced by the strength reduction factor (V), the concrete compressive strength (FC,D), and the dimensions of the beam.
How do you find the area of reinforcement for stirrups?
-The area of reinforcement for stirrups is found by equating VeD with V_RD s and substituting known values to determine the required spacing.
What is the significance of selecting the appropriate stirrup size and spacing?
-Selecting the appropriate stirrup size and spacing ensures that the beam can adequately handle shear forces, maintaining structural integrity and safety.
What formula is used to calculate minimum shear reinforcement?
-The minimum shear reinforcement is calculated using the formula ρ_W minimum = 0.08 * √f_ck / FY, where f_ck is the characteristic strength of concrete and FY is the yield strength of the stirrups.
Why is the maximum spacing of stirrups important in design?
-The maximum spacing of stirrups is important to ensure that the stirrups can effectively carry the shear forces without exceeding allowable limits, which can lead to structural failure.
What geometric method can be applied to determine distances for stirrup placement?
-Similar triangles can be applied to determine the distances for stirrup placement, allowing for precise calculations based on shear force distributions.
How do you determine the total number of stirrups needed for the beam?
-The total number of stirrups is determined by dividing the length of the sections by the spacing, rounding up to ensure sufficient reinforcement.
What does the conclusion of the video indicate about future steps in the design process?
-The conclusion indicates that future steps will focus on detailing the design aspects covered, ensuring all elements are accurately represented and specified.
Outlines

このセクションは有料ユーザー限定です。 アクセスするには、アップグレードをお願いします。
今すぐアップグレードMindmap

このセクションは有料ユーザー限定です。 アクセスするには、アップグレードをお願いします。
今すぐアップグレードKeywords

このセクションは有料ユーザー限定です。 アクセスするには、アップグレードをお願いします。
今すぐアップグレードHighlights

このセクションは有料ユーザー限定です。 アクセスするには、アップグレードをお願いします。
今すぐアップグレードTranscripts

このセクションは有料ユーザー限定です。 アクセスするには、アップグレードをお願いします。
今すぐアップグレード関連動画をさらに表示

Mendesain Tulangan Geser menurut SNI 2847 2019

Resistencia de Materiales: Concepto de esfuerzos cortantes en vigas

Difference between Longitudinal and Transverse Reinforcement

Understanding Stresses in Beams

Dinding Geser - 1: Teori dan Contoh Desain Dinding Geser

Understanding Shear Force and Bending Moment Diagrams
5.0 / 5 (0 votes)
