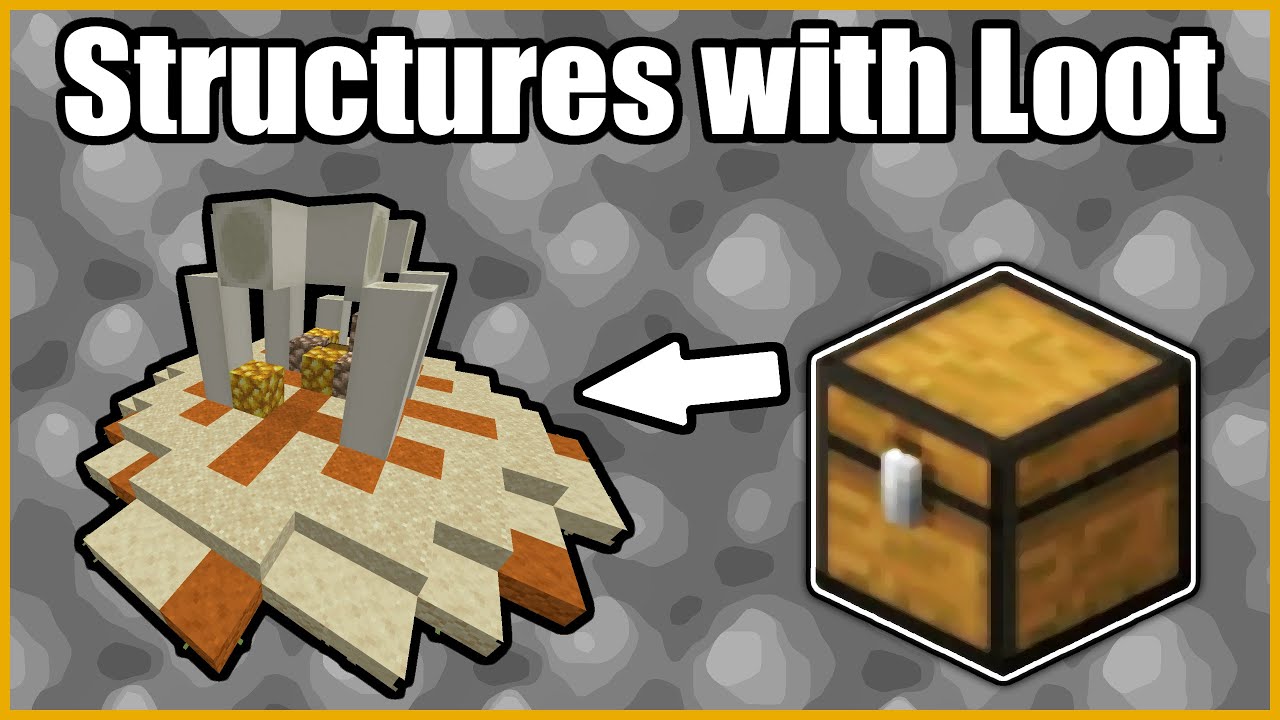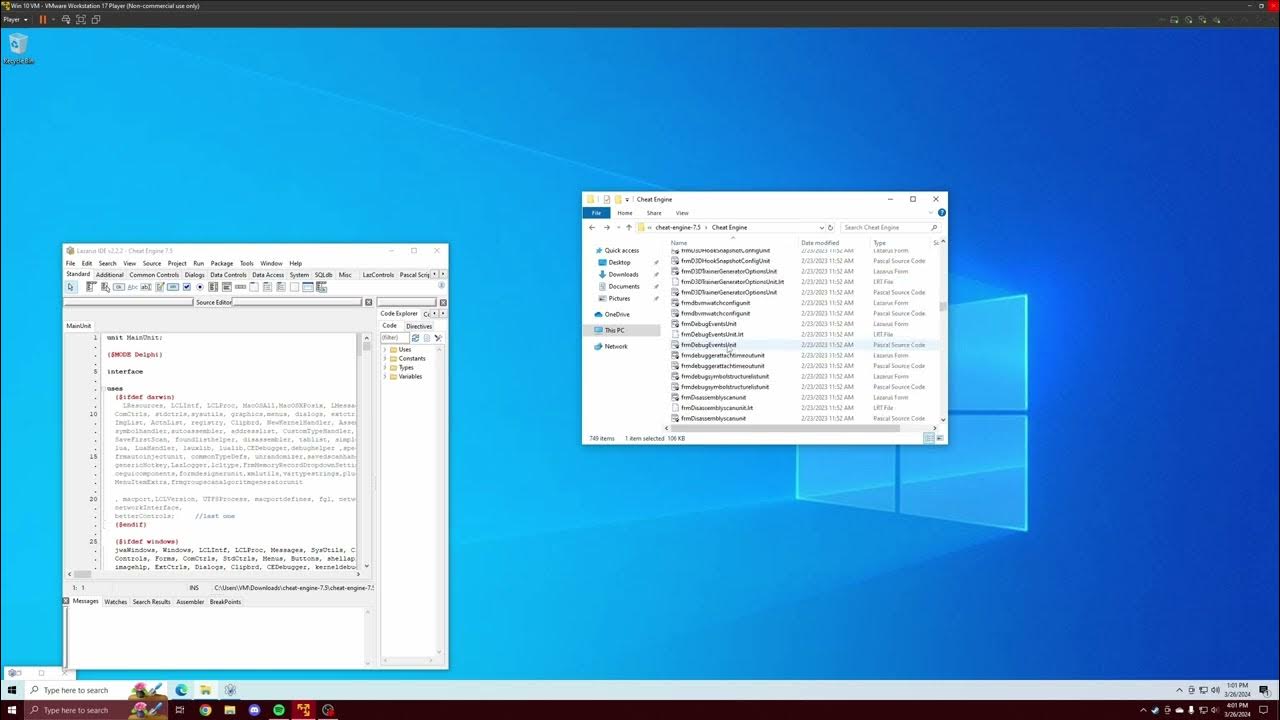Minecraft Large Medieval House Tutorial
Summary
TLDRIn this tutorial, Krypto guides viewers through the process of building a large medieval house in Minecraft, complete with a fully decorated interior. The video covers everything from the materials needed for both the exterior and interior, to detailed step-by-step instructions for constructing the house's walls, pillars, roof, and decorative elements. Krypto demonstrates how to add texture variation, create windows, place flower pots, and design the roof and chimney. The interior features a cozy floor plan with stairs, railings, and various furniture setups, ensuring a perfect build for any survival world.
Takeaways
- 😀 Detailed tutorial on building a large medieval house for a survival world.
- 😀 Step-by-step breakdown of materials needed for both the exterior and interior of the house.
- 😀 Clear instructions on building the exterior with andesite, cobblestone, and oak pillars.
- 😀 Includes tips on varying textures with materials like cobblestone, spruce, and leaves.
- 😀 How to create an attractive entrance with stairs, a door, archways, and trapdoors.
- 😀 Instructions for adding decorative elements such as flowers, flower pots, and window designs.
- 😀 Explanation of how to add intricate details like barrels, slabs, campfires, and fences.
- 😀 Provides guidance on adding a second floor and creating a smooth transition between levels.
- 😀 Roof construction instructions, including stair and slab placement for a medieval-style look.
- 😀 Interior design tips for the house, such as floor and ceiling patterns, stairs, and room divisions.
- 😀 Final touches on decoration, including furniture, doors, and lighting with lanterns to prevent mob spawns.
Q & A
What materials are needed to build the exterior and interior of the house?
-To build the exterior, you'll need andesite, cobblestone, oak, and spruce materials. For the interior, you'll require additional materials such as stripped oak wood, stripped spruce logs, trapdoors, stairs, and flower pots.
What is the process for building the walls of the house?
-Start by building the andesite walls, five blocks high, and mix in cobblestone for texture variation. After that, add oak pillars at specific points, some five blocks tall and others six or 15 blocks tall, depending on the layout. Then, add a trim six blocks high around the entire house.
How do you create the entrance to the house?
-For the entrance, place three stairs in a row, punch out a hole for the door, and place an upside-down stair. Replace the block above with spruce wood, add the door, and then create an archway with upside-down stairs and trapdoors.
What design elements are used to decorate the house's exterior?
-The exterior is decorated with an archway design using upside-down stairs, trapdoors between pillars, and leaves. Flower pots with flowers are placed on top of the leaves, and windows are punched out to add depth and detail.
How is the second floor of the house built?
-For the second floor, place smooth sandstone one block in from the edge of the house, then build up six more rows of walls. Punch out the corners and add three blocks in the middle for windows. Add pillars on top of the stairs, similar to the design on the first floor.
What is the process for adding texture variation to the exterior?
-You can mix in sandstone with smooth sandstone for texture variation. Additionally, the flower pots and fences around the pillars add extra detail and texture to the overall design.
How is the roof constructed?
-The roof is constructed using stairs and slabs to create a sloped design. Start from the pillars, and gradually build up using stairs and slabs. Add a full block before continuing the stairs to form the roof's peak. Once the shape is complete, use trapdoors on the underside of the stairs for added detail.
What role do campfires play in the build?
-Campfires are used as part of the chimney design. Place them on top of andesite blocks and surround them with trapdoors. Add flower pots on top of the walls surrounding the campfires for further decoration.
How do you build the interior floor and walls?
-To create the interior floor, use stripped oak wood and stripped spruce logs. For the walls, build four high using the same materials, leaving a gap in the middle for an archway. Add planks to the ceiling, alternating with trapdoors and slabs for a textured finish.
What steps are involved in creating the interior's second floor?
-For the second floor, build the walls following the layout of the first floor. Ensure the ceiling has an alternating pattern of slabs and trapdoors, and install lanterns for lighting. Then, create doorways and add stairs with railings using trapdoors and upside-down stairs to complete the second floor.
Outlines

This section is available to paid users only. Please upgrade to access this part.
Upgrade NowMindmap

This section is available to paid users only. Please upgrade to access this part.
Upgrade NowKeywords

This section is available to paid users only. Please upgrade to access this part.
Upgrade NowHighlights

This section is available to paid users only. Please upgrade to access this part.
Upgrade NowTranscripts

This section is available to paid users only. Please upgrade to access this part.
Upgrade NowBrowse More Related Video

How to Build House in Roblox Studio! (2024)

Jadi Arsitek Untuk Rumahmu Sendiri - Tips Dasar Mendesain Rumah Sendiri, Siapapun PASTI BISA!

Structures with Loot Chests (Mcreator 2022.1)

Membuat E-Learning Website Gratis Google Sites

Cheat Engine Built From Source Tutorial | Driver | DBVM | VEH Debugger | Renaming | Error Correction

Drache mit einfachem Papier falten
5.0 / 5 (0 votes)