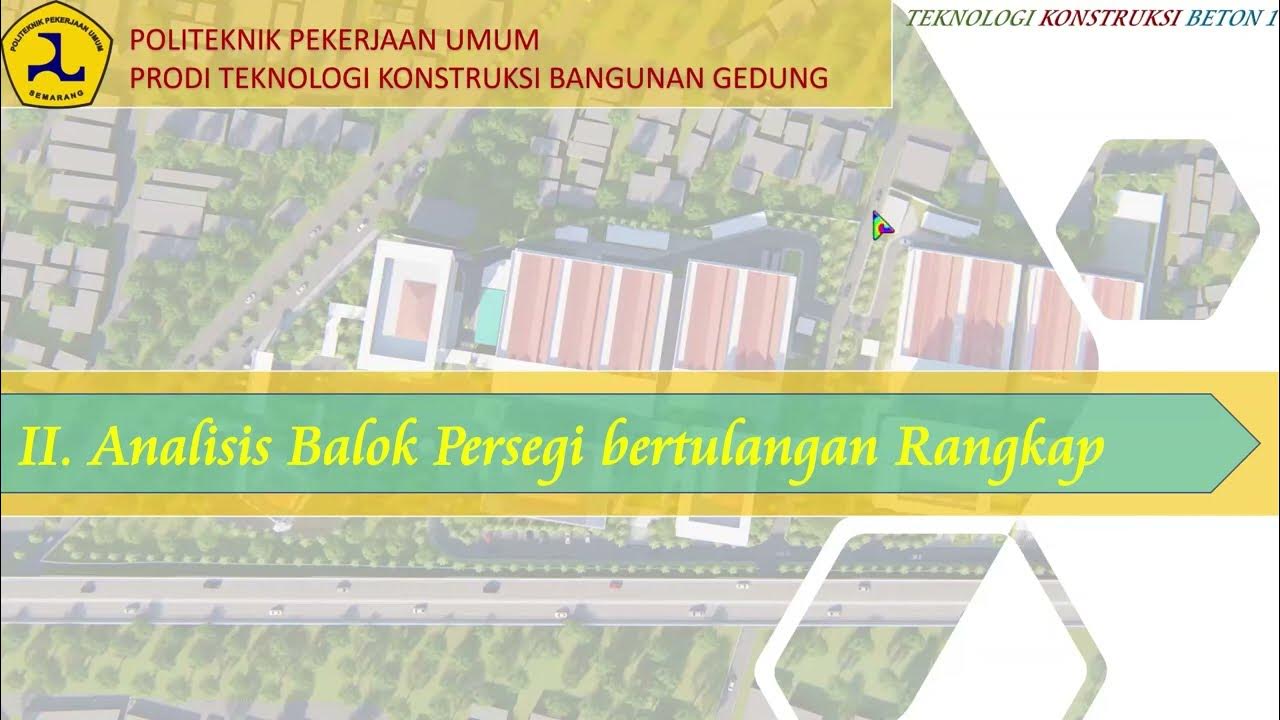Desain Balok Beton Bertulang Tulangan Tunggal | Penampang Persegi | Konsep dan Prosedur Desain
Summary
TLDRThis video tutorial covers the design of reinforced concrete beams with a square cross-section, focusing on single reinforcement. It introduces key concepts such as the calculation of shear forces, bending moments, and the selection of appropriate reinforcement to resist these forces. The video walks through the design procedure for beams with different support conditions and loads, including dead and live loads, and explains how to calculate the moment of inertia, the required reinforcement area, and the final design of the beam. It also addresses the importance of concrete and steel’s stress-strain relationships in beam performance. The tutorial concludes with practical examples to enhance understanding of the design process.
Takeaways
- 😀 The design of reinforced concrete beams begins with understanding the type of beam and the loads it will carry, including dead and live loads.
- 😀 Concrete experiences both compression (at the top) and tension (at the bottom) under loading, with steel reinforcement placed to resist tensile forces.
- 😀 The maximum bending moment for a simple beam with a central point load occurs at the midpoint of the span, and it can be calculated using specific formulas.
- 😀 The concrete stress-strain curve indicates that concrete is strong in compression but weak in tension, which is why steel reinforcement is essential.
- 😀 The strain and stress relationship of concrete and steel is critical in calculating the necessary reinforcement for the beam.
- 😀 To design the reinforcement, the nominal moment capacity of the beam is calculated, considering the stress distribution in concrete and the steel reinforcement's tensile strength.
- 😀 Key formulas, such as those for calculating the moment due to point loads, are used to determine the structural behavior under loading.
- 😀 The effective depth (d) of the beam and the reinforcement layout are crucial for determining how much steel is needed to resist bending.
- 😀 The design process involves ensuring that the reinforcement meets both the strength requirements and the minimum reinforcement area to prevent failure.
- 😀 Once the reinforcement requirements are determined, adjustments are made for safety, including checking against minimum required reinforcement areas, which depend on the concrete’s strength and the yield strength of steel.
Q & A
What is the primary focus of the script?
-The script focuses on the design of reinforced concrete beams, specifically a beam with a rectangular cross-section and using single reinforcement for bending.
What types of loads are considered when designing the beam?
-The loads considered are concentrated loads (P) and uniformly distributed loads (Ki), which cause bending, shear forces, and moments in the beam.
What is the significance of the moment in the beam design?
-The moment, especially the maximum moment, is crucial in the beam design as it helps determine the amount of reinforcement required to resist the bending forces caused by the applied loads.
How is the effective depth of the beam defined?
-The effective depth (d) of the beam is the distance from the top of the beam to the centroid of the tensile reinforcement, which is essential for calculating bending capacity.
What are the key components of dead load in beam design?
-The dead load includes the self-weight of the beam, floor slabs, walls, ceilings, and any other permanent loads such as ceramic tiles, which must be factored into the design calculations.
What are the different values for live load depending on the building type?
-The live load depends on the building function. For office buildings, the live load is 2.4 kN/m², while for residential buildings, it is lighter, around 192 kg/m².
Why is reinforcement necessary in concrete beams?
-Reinforcement is required because concrete is weak in tension. The reinforcement, typically steel bars, help resist tensile forces, especially in the lower portion of the beam, while concrete resists compressive forces.
How are the bending and shear stresses related to the material properties of concrete and steel?
-Concrete undergoes tensile failure under high stress, leading to cracks, while steel reinforcement is stronger in tension and can sustain higher stresses before yielding. This combination enhances the beam’s ability to resist bending and shear forces.
What is the formula used to calculate the moment in a simply supported beam with concentrated loads?
-The moment is calculated as M = P * L² / 8, where P is the concentrated load and L is the span of the beam. This formula assumes the loads are factored in.
How is the reinforcement area for bending calculated in beam design?
-The reinforcement area is calculated using the formula A = 0.85 * f'c * Abalance * B / f'Y, where f'c is the compressive strength of concrete, Abalance is the balance depth, B is the beam width, and f'Y is the yield strength of the reinforcement.
Outlines

This section is available to paid users only. Please upgrade to access this part.
Upgrade NowMindmap

This section is available to paid users only. Please upgrade to access this part.
Upgrade NowKeywords

This section is available to paid users only. Please upgrade to access this part.
Upgrade NowHighlights

This section is available to paid users only. Please upgrade to access this part.
Upgrade NowTranscripts

This section is available to paid users only. Please upgrade to access this part.
Upgrade NowBrowse More Related Video
5.0 / 5 (0 votes)





