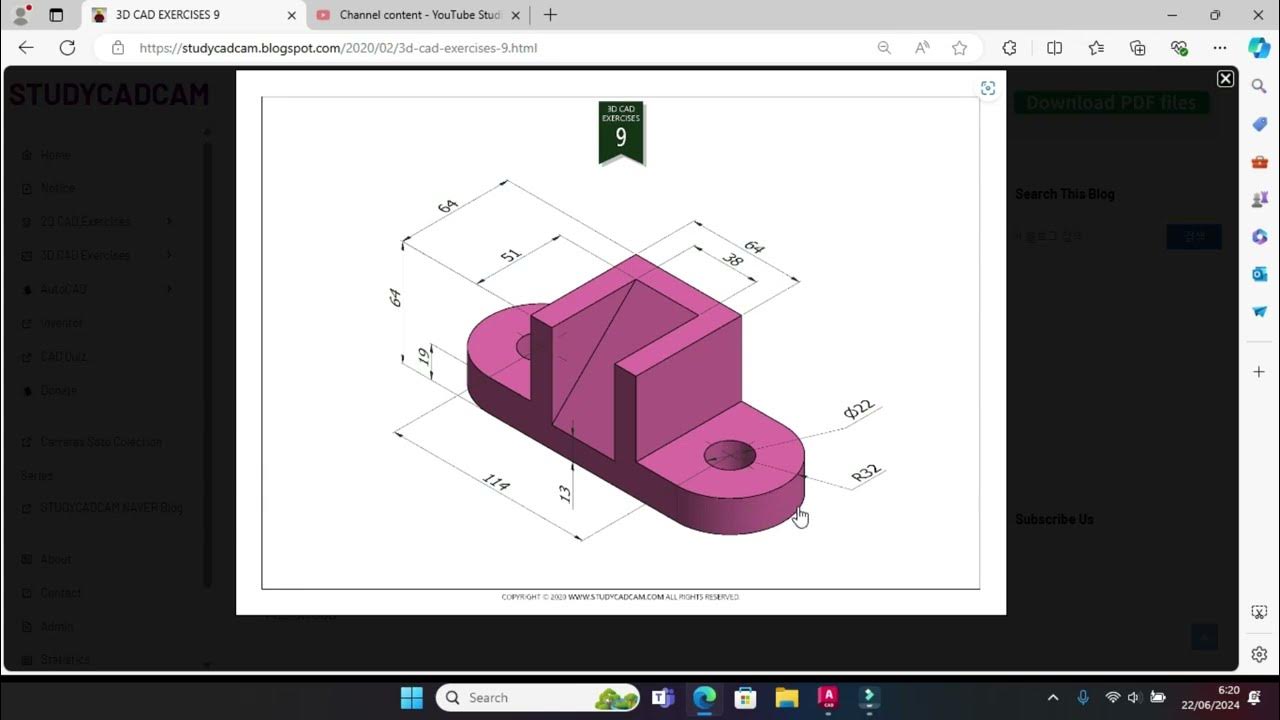Projections of Points on AutoCAD | Example 2 | Paras Khullar
Summary
TLDRIn this instructional video, the presenter guides students through the process of projecting points in engineering drawing using AutoCAD. The focus is on two points: A, located above the Horizontal Plane (HP) and in front of the Vertical Plane (VP), and B, positioned below HP and behind VP. The video demonstrates how to accurately draw and label these points, calculate their projections, and find the lengths of their front and top views. By using specific AutoCAD commands, viewers learn to effectively visualize and document their drawings, enhancing their understanding of spatial relationships in engineering graphics.
Takeaways
- 😀 The video explains how to project points A and B using AutoCAD, focusing on their respective positions relative to the horizontal plane (HP) and vertical plane (VP).
- 📏 Point A is located 20 mm above HP and 30 mm in front of VP, placing it in the first quadrant.
- 📉 Point B is situated 25 mm below HP and 40 mm behind VP, positioning it in the third quadrant.
- 🔄 The end projectors of points A and B are 40 mm apart, which is crucial for accurate projections.
- ✏️ The tutorial demonstrates how to draw the X-Y line and enable Ortho mode in AutoCAD for precise drawing.
- 📍 The video guides viewers on marking points A and B accurately based on their specified dimensions.
- 🔤 Text labeling is important; users are instructed to use Times New Roman for clarity and consistency in labeling.
- 📐 Linear dimensioning techniques are employed to measure and indicate the distances of each point from the reference planes.
- 📊 The lengths of the front view (60 mm) and top view (81 mm) of the line joining points A and B are calculated and recorded.
- 🖊️ Final touches include naming the joining lines with appropriate subscripts for clarity and understanding.
Q & A
What is the location of point A in relation to the horizontal and vertical planes?
-Point A is located 20 mm above the horizontal plane (HP) and 30 mm in front of the vertical plane (VP).
In which quadrant is point A located?
-Point A is located in the first quadrant since it is above HP and in front of VP.
Where is point B positioned relative to HP and VP?
-Point B is positioned 25 mm below HP and 40 mm behind VP.
Which quadrant does point B occupy?
-Point B is in the third quadrant because it is below HP and behind VP.
What is the distance between the projectors of points A and B?
-The projectors of points A and B are 40 mm apart.
How does the instructor begin the projection process in AutoCAD?
-The instructor starts by drawing the XY line using the line command and turning on Ortho mode.
What method does the instructor use to define point A's position in AutoCAD?
-The instructor uses direct distance entry to position point A 20 mm above HP and 30 mm in front of VP.
What steps does the instructor take to label the projections?
-The instructor uses the point style command to select a point style and marks the points accordingly, followed by adding dimensioning and text annotations.
What dimensions are calculated for the front view and top view of the line joining points A and B?
-The length of the front view is calculated to be 60 mm, and the length of the top view is 81 mm.
How does the instructor finalize the drawing in AutoCAD?
-The instructor finalizes the drawing by joining the projections and labeling the lines, ensuring the proper dimensions and annotations are included.
Outlines

This section is available to paid users only. Please upgrade to access this part.
Upgrade NowMindmap

This section is available to paid users only. Please upgrade to access this part.
Upgrade NowKeywords

This section is available to paid users only. Please upgrade to access this part.
Upgrade NowHighlights

This section is available to paid users only. Please upgrade to access this part.
Upgrade NowTranscripts

This section is available to paid users only. Please upgrade to access this part.
Upgrade NowBrowse More Related Video
5.0 / 5 (0 votes)





