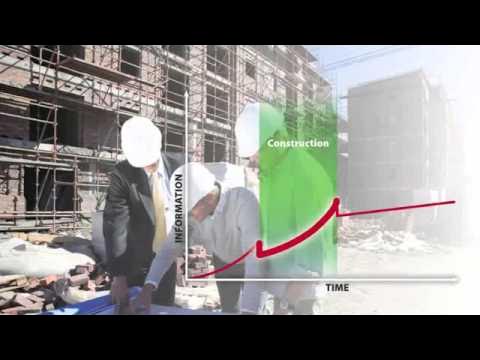What is 4D BIM? | The B1M
Summary
TLDR4D BIM (Building Information Modeling) enhances construction projects by integrating time-related data, which allows for accurate scheduling and visual representation of development stages. This process, part of a broader BIM framework, improves planning efficiency, reduces waste, and facilitates better communication with stakeholders. By linking graphical and non-graphical information, 4D BIM empowers planners to provide valuable feedback, helping them become integral to project teams. Emphasizing its role in feasibility assessments and tendering, 4D BIM demonstrates how technology can streamline construction processes, ultimately delivering better outcomes for clients and enhancing overall project management.
Takeaways
- 😀 4D BIM integrates time-related data into building information modeling to enhance project planning and execution.
- 💡 BIM creates comprehensive information models using both graphical and non-graphical data in a shared digital space.
- 📅 4D BIM links scheduling data to various components, enabling accurate project timelines and visuals.
- 🔍 5D BIM incorporates cost data for budget planning, while 6D BIM supports facilities management and operation.
- 🛠️ By using 4D BIM, planners can visualize construction stages, improving safety and efficiency on-site.
- ♻️ This approach reduces last-minute design changes and rework, minimizing waste and speeding up the delivery process.
- 👥 4D BIM enhances communication with local stakeholders by providing clear visualizations of the project’s impact.
- 📈 Early-stage implementation of 4D BIM can help assess project feasibility and build confidence during tendering.
- 🔄 Planners can provide quick feedback on methodologies, increasing their value and respect within the project team.
- 🚀 Engaging in pilot projects is recommended for those new to 4D BIM, allowing for hands-on learning and capability building.
Q & A
What is Building Information Modeling (BIM)?
-BIM is the process of creating information models that consist of graphical and non-graphical data in a shared digital environment, known as a common data environment (CDE).
What does 4D BIM involve?
-4D BIM involves integrating time-related information with the components of an information model, allowing for the development of accurate project schedules and visuals of the project's progression.
How does 4D BIM benefit project planning?
-4D BIM allows planners to create efficient work schedules based on reliable data, minimizing last-minute changes and waste, thus improving overall project efficiency.
What are the differences between 4D, 5D, and 6D BIM?
-4D BIM focuses on time-related data, 5D BIM includes cost data for budgeting and estimates, while 6D BIM encompasses information for facilities management and operations.
Why is 4D BIM beneficial for stakeholder communication?
-4D BIM provides clear visual representations of projects, allowing stakeholders to understand how the completed asset will appear, rather than relying on technical plans or Gantt charts.
At what stage of a project can 4D BIM be used?
-4D BIM can be utilized at any stage of a project, particularly valuable during the early phases for feasibility assessments and during tendering to quickly gauge project scope and methodology.
What is the relationship between 4D BIM and BIM maturity levels?
-4D BIM refers specifically to the addition of time-related data to a model, while BIM maturity levels (ranging from 0 to 3) describe the supply chain's capacity for digital information exchange.
How does 4D BIM change the role of planners in a project?
-4D BIM enhances the planner's role by involving them in the early shaping of proposals, allowing them to provide timely feedback on timescales and methodologies, thereby increasing their value within the team.
What advice is given to planners new to 4D BIM?
-Planners are encouraged to engage with 4D BIM on pilot projects, learning from the experience to build their capabilities and enhance project outcomes.
What is a common data environment (CDE) in the context of BIM?
-A common data environment (CDE) is a shared digital space where all project-related information, including BIM data, is stored and accessed by stakeholders, facilitating collaboration and data management.
Outlines

This section is available to paid users only. Please upgrade to access this part.
Upgrade NowMindmap

This section is available to paid users only. Please upgrade to access this part.
Upgrade NowKeywords

This section is available to paid users only. Please upgrade to access this part.
Upgrade NowHighlights

This section is available to paid users only. Please upgrade to access this part.
Upgrade NowTranscripts

This section is available to paid users only. Please upgrade to access this part.
Upgrade NowBrowse More Related Video

Implementasi BIM PT PP (Persero) Tbk di Proyek Bangkanai 2

VIDEO PENGENALAN BUILDING INFORMATION MODELING (BIM)

mengenal lebih dekat apa itu BIM (building information modeling)

Pengenalan Building Information Modelling (BIM)

Compatibilização de Projetos BIM: O que é, como funciona, comparativo entre CAD e BIM, benefícios

The Evolution of Drafting
5.0 / 5 (0 votes)