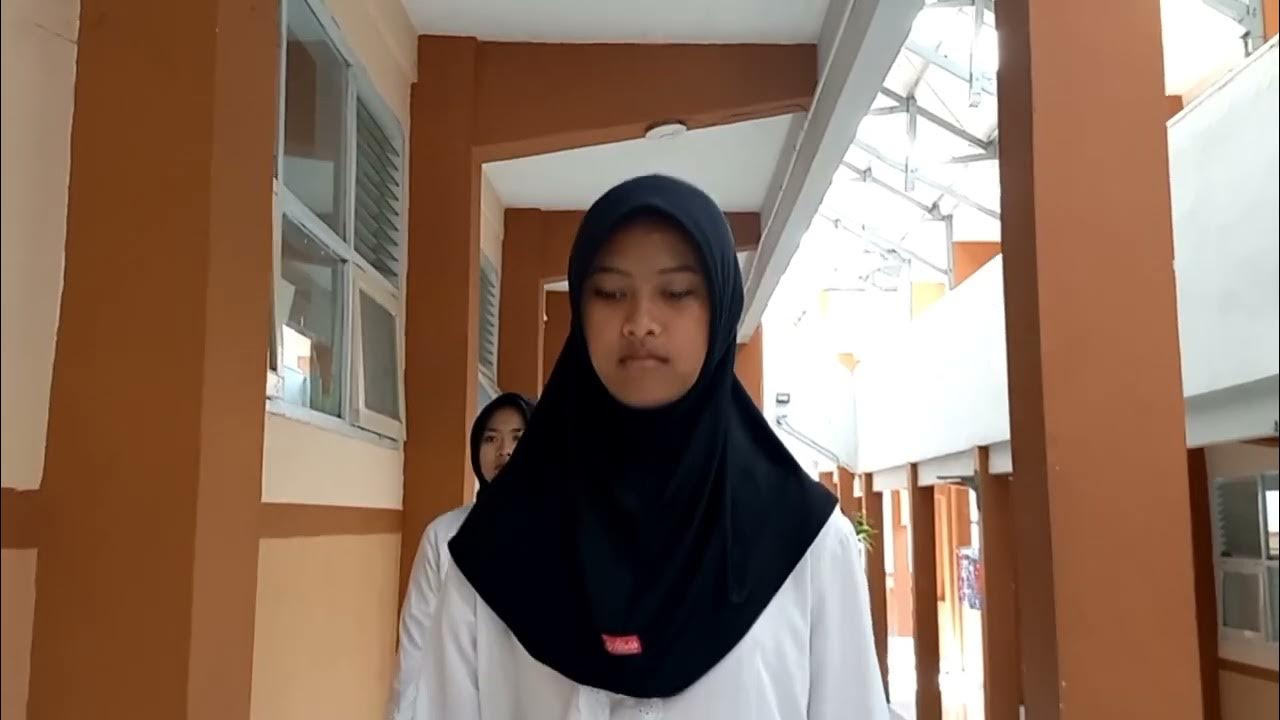High Rise Building Construction I Animated I BY : Unirchitect
Summary
TLDRThe transcript presents a detailed discussion about a mixed-use high-rise building project in Sector 13, Gurugram, Haryana. It outlines the architectural design and planning process, focusing on integrating residential, office, and commercial spaces. Key topics include construction methodologies, foundation work, and the project's alignment with modern urban living standards. The discussion emphasizes collaboration among various stakeholders, innovative construction techniques, and the project's significance in enhancing local infrastructure. Overall, the script highlights the ambition behind the project, showcasing its potential impact on the community and urban development.
Takeaways
- 🏗️ The project is a mixed-use high-rise building located in Sector-13, Gurugram, Haryana.
- 🔗 The site is connected to major roads, enhancing accessibility.
- 🏢 The design integrates residential, office, and commercial spaces.
- 🏗️ The foundation has been constructed to accommodate vertical expansion.
- 🔍 Structural integrity is ensured through rigorous enforcement and monitoring.
- 🚧 The construction includes separate courts and other facilities on the roof.
- 🏢 The project involves twin towers designed for both residential and commercial use.
- 🛠️ Advanced construction techniques and materials are employed to enhance durability.
- 🌳 The building includes community features and green spaces for residents.
- 📊 Data collection from national and international sources aids in informed decision-making.
Q & A
What is the primary focus of the construction project mentioned in the transcript?
-The primary focus is on a mixed-use high-rise building located in Sector-13, Gurugram, Haryana, integrating residential, office, and commercial spaces.
What specific elements are included in the construction plans for the building?
-The construction plans include twin towers designed for both residential and commercial purposes, with a focus on structural integrity and foundation work.
What type of research is considered for this project?
-The project considers research related to residential, office, and commercial spaces, aiming to enhance the living and working environment in the area.
How does the project plan to engage with the community?
-The project includes plans for community centers and other features that are easily accessible from the towers, fostering a connection between residential and commercial areas.
What is the significance of the boys' award mentioned in the transcript?
-The boys' award is part of the project's concept, suggesting an initiative that promotes youth engagement and recognizes contributions related to the development.
What construction techniques are highlighted in the transcript?
-The transcript highlights various construction techniques, including the use of pilling for foundational stability and innovative data collection methods for construction practices.
How does the project aim to ensure safety and regulatory compliance?
-The project involves compliance with safety regulations and guidelines, with references to inspections and approvals from relevant authorities during the construction process.
What is mentioned about the involvement of stakeholders in the project?
-The transcript mentions various stakeholders' involvement, indicating collaboration between developers, contractors, and regulatory bodies to ensure project success.
What role does technology play in this construction project?
-Technology plays a crucial role in the project by enabling innovative construction methods and data collection, which enhances efficiency and project management.
What future plans are indicated for the high-rise building upon completion?
-Future plans include utilizing the building for a combination of residential and commercial activities, promoting a vibrant community atmosphere in the area.
Outlines

This section is available to paid users only. Please upgrade to access this part.
Upgrade NowMindmap

This section is available to paid users only. Please upgrade to access this part.
Upgrade NowKeywords

This section is available to paid users only. Please upgrade to access this part.
Upgrade NowHighlights

This section is available to paid users only. Please upgrade to access this part.
Upgrade NowTranscripts

This section is available to paid users only. Please upgrade to access this part.
Upgrade NowBrowse More Related Video

Badshahpur से Congress ने Vardhan Yadav को बनाया उम्मीदवार, जानिए क्यों तगड़ा हुआ मुकाबला?

GYM में डंबल उठाकर वर्धन यादव ने BJP पर चलाए शायरी के तीर #vardhanyadav #badshahpur #congress

Ukara Carita, Ukara Pitakon, Ukara Sananta, Ukara Sambawa

TUGAS KEWIRAUSAHAAN | KELOMPOK 6 | 23M1 | PRODI MANAJEMEN

1.10.11 Disadvantages of Mixed Economic System

DRAMA BAHASA INGGRIS LEGENDA BATU MENANGIS
5.0 / 5 (0 votes)