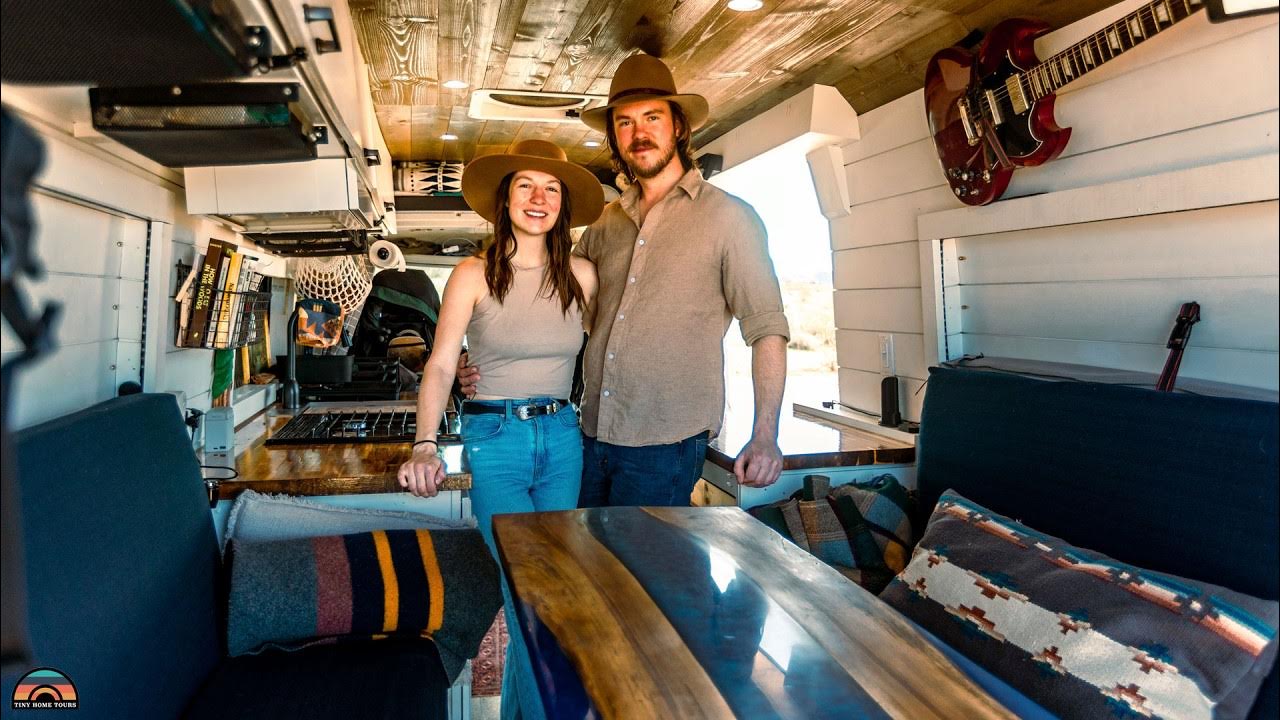IKEA Square metre challenge part 1: Tiny bedroom for two
Summary
TLDRThe video explores innovative design ideas for creating a small, multi-functional bedroom suitable for a young couple in a rented apartment. The room features a bed with storage underneath, movable shelves, and a wardrobe made with layered wooden boards and knobs to maximize space. Without drilling into walls, mirrors and decor are added using double-sided tape, allowing personalization. The use of natural light, multi-purpose furniture, and flexible storage solutions make the room feel larger and functional, demonstrating how compact spaces can be stylish, organized, and comfortable.
Takeaways
- 🏙️ More people are moving to cities and living in small apartments.
- 🛏️ The challenge is to design a bedroom for a young couple in a small rental space.
- 🗄️ Multi-functional furniture is key, like a bed built on kitchen cabinets for big storage.
- 🚪 Movable storage is a smart solution, such as using shelves with wheels for easy access.
- 🎨 Since the couple rents, there is no drilling, but personalization can be done with textiles and tapes.
- 🪞 A 'getting ready' corner includes mirrors attached with double-stick tape to avoid making holes.
- 🌞 Natural light is crucial to making a small room feel bigger, so they kept the window area open.
- 👗 A creative wardrobe system uses painted wood panels and knobs to maximize hanging space.
- 🛋️ A multi-functional storage bench doubles as a seating area for putting on shoes.
- 🎬 Multi-functional features like a roller blind that turns into a movie screen help maximize the room's utility.
Q & A
What challenge did the designers set for themselves in the project?
-The designers challenged themselves to create a small bedroom that accommodates sleeping, relaxing, getting dressed, and offers plenty of storage for a young couple renting a small apartment.
How did the designers maximize storage space under the bed?
-They built the bed base using kitchen cabinets to provide significant under-bed storage. They also included movable storage units on wheels to allow easy access.
What considerations were made since the couple is renting the apartment?
-Since the couple is renting, the designers avoided drilling holes in the walls. They used alternatives like double-stick tape for attaching mirrors and suggested using textiles and taped-up items to personalize the space.
How did the designers make the room feel bigger despite its small size?
-They left open floor space and avoided blocking natural light by ensuring the windows were unobstructed. This, along with carefully planned storage, made the room feel larger.
What is an 'outfit board,' and how was it used in the room design?
-An outfit board is a piece of wood covered in wallpaper and knobs, used to display and organize clothing. In this design, a large version of the outfit board was built to create layered storage space in front of a movable clothes rack.
What are some of the multifunctional features used in the bedroom design?
-The designers incorporated multifunctional features such as a storage bench that can also be used as a seat, and movable furniture like rolling shelves and racks to offer flexibility.
How does using movable furniture enhance the functionality of the room?
-Movable furniture allows for flexibility, making it easy to hide or rearrange items and adapt the space according to needs, which helps maximize the use of limited space.
How did the designers ensure the room still felt personal and cozy despite its small size?
-They used textiles to add personality and comfort to the room, allowing the couple to make the space feel their own without permanent changes to the apartment.
What other unique features did the designers add to enhance the room's functionality?
-They added features like a roller blind that doubles as a movie screen and repurposed a drawer as a bedside table, showing how multi-functional items can maximize small spaces.
What are the key design principles used to make this small bedroom functional and stylish?
-The key design principles include using multi-functional, movable, and layered solutions to optimize storage, create open floor space, and make the room feel comfortable and personal.
Outlines

This section is available to paid users only. Please upgrade to access this part.
Upgrade NowMindmap

This section is available to paid users only. Please upgrade to access this part.
Upgrade NowKeywords

This section is available to paid users only. Please upgrade to access this part.
Upgrade NowHighlights

This section is available to paid users only. Please upgrade to access this part.
Upgrade NowTranscripts

This section is available to paid users only. Please upgrade to access this part.
Upgrade NowBrowse More Related Video

Inside a British micro apartment

Austin backyard tiny home gently expands beyond its surface

They Built a Dream Full Time Camper Van for Under $45K

Could you live here? Dreamy Tiny House Cabin in the trees

PROJETO DE INTERIORES NO SKETCHUP | Apartamento de 32m² | Projetando do Zero | EP 04

Apartment tour - our home in Limerick, Ireland
5.0 / 5 (0 votes)