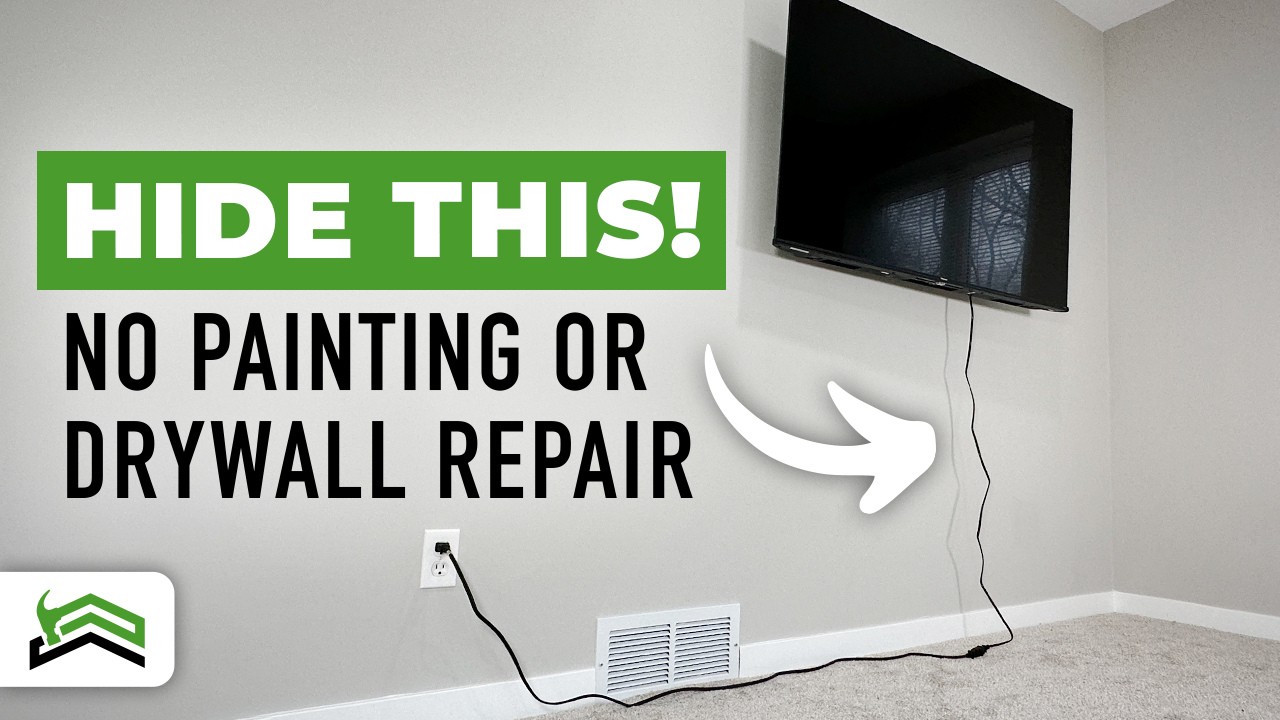Como armar una pared de Durlock
Summary
TLDRThis video tutorial guides the construction of a simple drywall (Durlock) wall, including the assembly of a steel frame structure. It explains how to install steel profiles, such as 'solera' and 'montantes,' ensuring the wall's verticality and alignment. The script covers precise measurements for cutting profiles, fixing the structure to the floor and ceiling, and attaching Durlock panels with screws. Additionally, it highlights the importance of acoustic insulation with fiberglass panels and proper separation from the floor to avoid humidity issues. The video also provides tips on the final installation of the wall's baseboard for a clean finish.
Takeaways
- 😀 The construction of a simple drywall wall begins with assembling a steel profile structure.
- 😀 The wall frame is made using 70mm tracks and 69mm studs.
- 😀 The position of the wall should be marked and verticality should be checked with a plumb line.
- 😀 The bottom track is fixed to the floor with dowels placed every 60 cm, and this is repeated on the ceiling.
- 😀 The studs should be cut according to the desired wall height, typically 1 cm shorter than the floor-ceiling gap.
- 😀 The studs are inserted into the tracks and secured with T1 steel screws with needle tips.
- 😀 Studs should be placed 40 cm apart for vertical sheeting or 48 cm for horizontal sheeting.
- 😀 After assembling the frame, the drywall sheets are fixed to the studs with T2 steel screws with trumpet heads.
- 😀 To improve acoustic insulation, glass wool panels can be added between the studs and drywall.
- 😀 A 10-15 mm gap between the drywall and the floor should be maintained to prevent moisture from rising by capillary action.
- 😀 The drywall sheets are placed either horizontally or vertically depending on the wall frame, and a baseboard is added for a neat finish.
Q & A
What type of profiles are used for constructing a Durlock wall structure?
-The structure is made using steel sheet profiles, specifically solera profiles of 70mm and studs of 69mm.
How is the verticality of the wall ensured during construction?
-Verticality is checked using a plumb line once the wall position is marked.
What is the recommended spacing for the solera profile when fixing it to the floor?
-The solera profile should be fixed to the floor with dowels placed every 60 centimeters.
How are the studs positioned and fixed in the wall structure?
-The studs are cut to fit the desired wall height, about 1 cm shorter than the distance between the floor and ceiling. They are then inserted into the solera profiles and fixed with T1 steel screws.
What is the recommended spacing between studs for vertical and horizontal cladding?
-For vertical cladding, the studs should be spaced 40 cm apart, while for horizontal cladding, the spacing should be 48 cm.
How can acoustic insulation be added to the Durlock wall structure?
-Acoustic insulation can be added by placing fiberglass panels or rolls between the studs before attaching the Durlock plates.
Why should there be a gap between the Durlock plates and the floor?
-A gap of 10 to 15 millimeters is necessary to prevent moisture from rising through capillarity and affecting the plates.
What kind of screws are used to fix the Durlock plates to the structure?
-T2 steel screws with a trumpet-shaped head and a cross-slot are used to attach the Durlock plates.
What is the recommended screw spacing when attaching the Durlock plates?
-Screws should be placed every 25 to 30 centimeters along the center of the plate, and 15 centimeters along the edges that align with the profiles.
In which orientation should the Durlock plates be installed?
-The Durlock plates can be installed either horizontally or vertically, depending on the structure's design.
What final touch is added to ensure a neat finish on the Durlock wall?
-A baseboard is installed at the bottom of the wall to provide a clean and professional finish.
Outlines

This section is available to paid users only. Please upgrade to access this part.
Upgrade NowMindmap

This section is available to paid users only. Please upgrade to access this part.
Upgrade NowKeywords

This section is available to paid users only. Please upgrade to access this part.
Upgrade NowHighlights

This section is available to paid users only. Please upgrade to access this part.
Upgrade NowTranscripts

This section is available to paid users only. Please upgrade to access this part.
Upgrade NowBrowse More Related Video
5.0 / 5 (0 votes)





