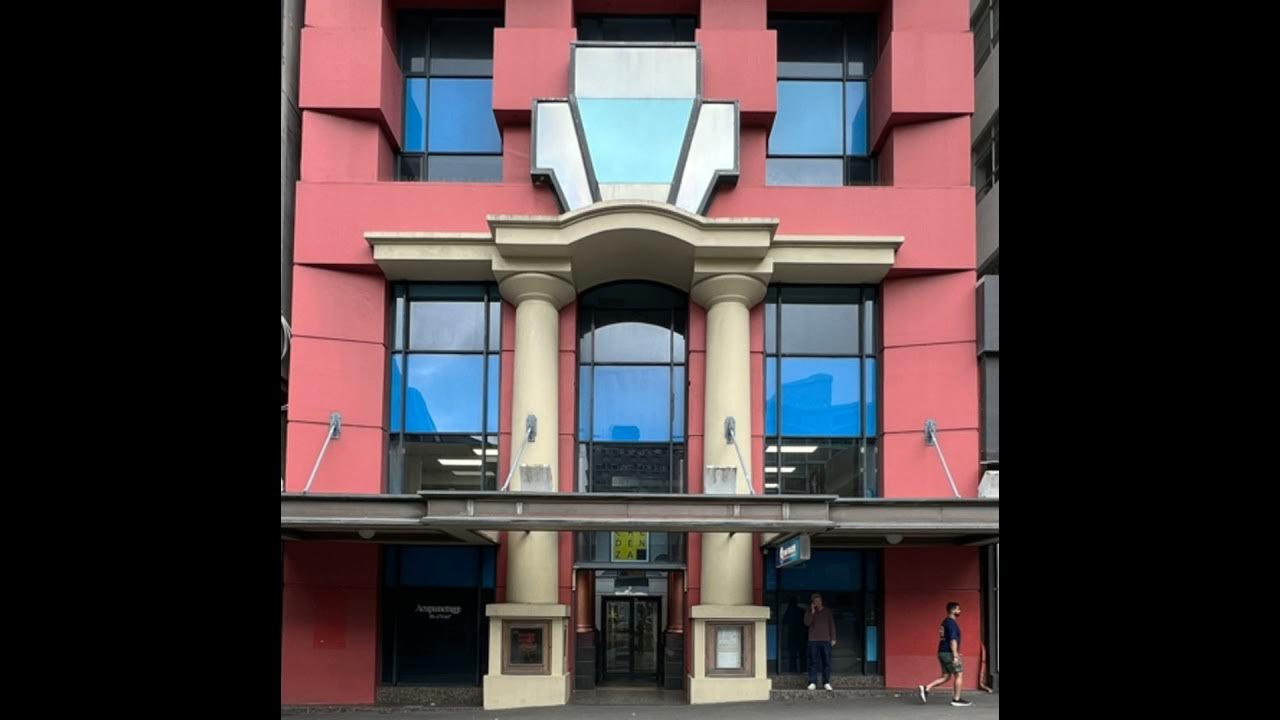Introducing nanoCAD with Construction Module
Summary
TLDRThe Construction Module for NanoCAD is a powerful tool tailored for the AEC industry, automating 2D design generation. It introduces specific commands for drafting building plans and communication diagrams, with an expanded interface featuring a construction tab and panels dedicated to AEC design. The module offers automated layer placement, object numbering, and table recognition, among other utilities. It also includes customizable annotation tools, intelligent custom objects like column grids, and parametric features for walls, windows, and doors. The Construction Module starts at $159/year, with a 30-day trial available for the full NanoCAD platform and all add-on modules.
Takeaways
- 🏗️ The construction module is an expansion of the nanocad platform, designed to automate the generation of 2D designs for industries related to construction.
- 🛠️ It provides industry-specific solutions and additional commands for drawing up building plans, civil and industrial construction, and preparing communication diagrams.
- 📋 The interface includes a new 'construction' tab and panels dedicated to AEC (Architecture, Engineering, and Construction) design, enhancing the user experience.
- 🎨 Objects created by the construction module are automatically placed on specific layers, streamlining the design process.
- 📝 The module offers a utility for object numbering that tags objects with user-defined text strings, improving document organization.
- 🔄 The table recognition feature converts simple tables of line segments and text into nanocad table objects, simplifying data representation.
- 📐 The detail copy feature enlarges graphics by a specified scale factor, ensuring compatibility with other design programs.
- 🏢 Tools in the architecture panel speed up the process of drawing plans for buildings, including a column grid that functions like an axis array and can be manipulated intelligently.
- 🚪 Parametric windows and doors automatically cut spaces for themselves in walls and partitions, enhancing design precision.
- 📊 The room command generates various reports and analyses, allowing users to select specific parts of the floor plan for detailed information.
- 🖌️ The symbols panel and annotation tools like cut lines, hatches, axes, and gradients can be customized and applied quickly to drawings, improving efficiency.
Q & A
What does the construction module expand in the nanocad platform?
-The construction module expands the nanocad platform by automating the generation of 2D designs specifically for industries related to construction.
What are the additional features provided by the construction module for AEC design?
-The construction module provides additional commands for drawing up building plans, civil and industrial construction, and preparing communication diagrams. It also introduces a construction tab and new panels dedicated to AEC design.
How does the construction module handle layers for objects created within it?
-All objects created by the construction module are automatically placed on specific layers.
What is the purpose of the object numbering utility in the construction module?
-The object numbering utility in the construction module automates the process of tagging objects with user-defined text strings.
How does the table recognition feature of the construction module work?
-The table recognition feature converts a simple table of line segments and text into a nanocad table object.
What is the function of the detail copy feature in the construction module?
-The detail copy feature enlarges the graphics by a specified scale factor to make the construction module compatible with other design programs.
What is a column grid in the context of the construction module?
-A column grid is like an axis array and is a custom object that carries intelligence, allowing it to be manipulated through a dialog box or directly with grips.
How do parametric windows and doors in the construction module function?
-Parametric windows and doors automatically cut spaces for themselves in walls and partitions.
What does the room command in the construction module do?
-The room command automatically generates a variety of reports and analyses based on the selected part of the floor plan.
How can users apply symbols and annotations to drawings using the construction module?
-Users can apply a variety of symbols and annotations to drawings through the symbols panel, which includes commands for cut lines, hatches, axes, and gradients.
What customization options are available for annotation tools in the construction module?
-Settings in the module allow users to customize each annotation tool to suit their specific needs.
What are the two tools provided by the construction module for creating custom objects?
-The construction module offers the Object Wizard, which allows the creation of complex dynamic objects, and the Symbol Marker, which allows the creation of customized design objects with user graphics and attributes.
Outlines

このセクションは有料ユーザー限定です。 アクセスするには、アップグレードをお願いします。
今すぐアップグレードMindmap

このセクションは有料ユーザー限定です。 アクセスするには、アップグレードをお願いします。
今すぐアップグレードKeywords

このセクションは有料ユーザー限定です。 アクセスするには、アップグレードをお願いします。
今すぐアップグレードHighlights

このセクションは有料ユーザー限定です。 アクセスするには、アップグレードをお願いします。
今すぐアップグレードTranscripts

このセクションは有料ユーザー限定です。 アクセスするには、アップグレードをお願いします。
今すぐアップグレード関連動画をさらに表示

How To Dropship With A.I. (2025)

Build landing pages in 2 minutes with AI-Copymatic.ai | Automatic create landing pages

social phone extractor 1 1

The Impact of AI on Architecture and Design

AI doesn’t stand a chance against actors, or Shakespeare: Ben Affleck

DEFINISI BIM DARI 2D, 3D, 4D, 5D, 6D, 7D (Bahasa Indonesia)
5.0 / 5 (0 votes)
