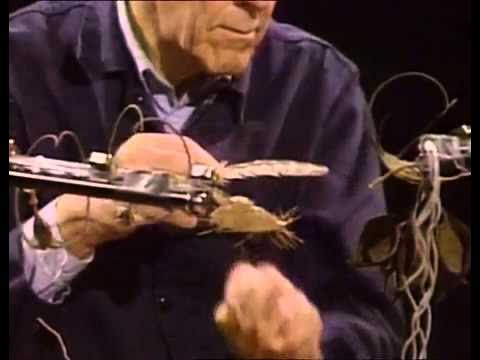HARTAIXX2016-V014500
Summary
TLDRThe video script discusses the Centre Pompidou in Paris, designed by Renzo Piano and Richard Rogers. It originated from President Pompidou's vision for a cultural center after the May 1968 events. The building, with its radical design, emphasizes public accessibility and flexibility, housing a library, museum, cinema, and more. Notable for its 'inside-out' architecture, it showcases services and structure on the exterior, symbolizing transparency and the integration of art and urban life.
Takeaways
- 🏛️ The Pompidou Center was envisioned by President Pompidou as a cultural production center, expanding from President de Gaulle's idea of a public library.
- 🎨 Pompidou was a lover of both art and progressive technology, which influenced the design and function of the center.
- 🏗️ An international competition was held for the design of the Pompidou Center, resulting in 700 entries and the selection of Renzo Piano and Richard Rogers' radical proposal.
- 🏙️ The design emphasizes an open plaza that integrates with the building to create an outdoor urban space, symbolizing public accessibility and freedom.
- 📚 The center includes a public library, cinema for avant-garde films, a bookstore, children's playrooms, and extensive parking facilities.
- 🔄 The building was designed to be highly flexible and easily upgradable, with the possibility of being dismantled and its mechanical equipment replaced.
- 🛠️ The construction technique used prefabricated cast steel, which was unusual at the time, and the building's structure is exposed, serving as a visual diagram of its inner workings.
- 🌈 The mechanical services are color-coded for clarity and are displayed prominently on the exterior, challenging traditional architectural facades.
- 🔄 The building's exterior functions as a scaffolding for information, with transparency between the inside and outside, contrasting with the concealing nature of traditional stone facades.
- 🛤️ The Pompidou Center's terraces and top floor offer views of the city, including the Eiffel Tower, creating a visual connection between the center and the urban landscape.
- 🎭 The interior spaces are designed for flexibility to accommodate the evolving needs of artists and the blurring lines between different art forms, such as painting, sculpture, and performance.
Q & A
Who became the President of France after Charles de Gaulle?
-Georges Pompidou became the President of France after Charles de Gaulle.
What was Pompidou's educational background?
-Pompidou was a student of French literature and was known for his love of poetry, art, and progressive technology.
What was the original idea proposed by de Gaulle for the site of the Centre Pompidou?
-De Gaulle originally wanted a public library on the site.
How did Pompidou expand upon de Gaulle's original idea for the Centre Pompidou?
-Pompidou expanded the idea to include a center for cultural production with facilities like cinema for avant-garde films, a bookstore, a library, children's playrooms, and parking for 20,000 cars and 1,500 buses.
What was the architectural vision behind the Centre Pompidou according to the winning proposal by Renzo Piano and Richard Rogers?
-The architectural vision was to create an anti-monumental facility, emphasizing an outdoor urban space with the plaza and building working together, and a flexible, open structure that could be easily modified or dismantled.
How was the ground floor of the Centre Pompidou originally planned, and what change was made for security reasons?
-The ground floor was originally planned to be completely open to the air, extending the plaza under the building. It was later enclosed for security reasons, but the idea of the freedom of that space was retained.
What are the main functions分布在 the first three levels of the Centre Pompidou?
-The public library occupies the first three levels, and the museum overlaps with the library on the third floor, continuing up to the fourth and fifth floors.
What is special about the terraces on the fourth and fifth floors of the Centre Pompidou?
-The terraces on the fourth and fifth floors allow visitors to move outside of the museum, connecting with the space of the city.
What is the significance of the color-coding of the mechanical services on the exterior of the Centre Pompidou?
-The color-coding (yellow for electrical, blue for heating and ventilation, green for plumbing) is not just for legibility but also to highlight the building as a network of information, languages, and symbols.
How does the Centre Pompidou's design reflect its flexibility and adaptability?
-The building is designed with prefabricated cast steel, supported by enormous trusses, allowing for easy replacement of mechanical equipment. The structure is open and uncluttered by columns, providing a flexible space for different kinds of cultural activities.
What is the symbolic significance of the escalators at the Centre Pompidou?
-The escalators symbolically show the flow of people into and out of the center, bringing them into close contact with the building's structure and visually connecting them with the urban spaces of the city.
How does the Centre Pompidou represent a new architectural space for the changing art scene of the 1960s and 70s?
-The Centre Pompidou breaks down the traditional distinctions between painting, sculpture, and performance, offering a flexible space where different kinds of art can be produced and where the interior gallery space and the spaces of the city begin to merge.
Outlines

このセクションは有料ユーザー限定です。 アクセスするには、アップグレードをお願いします。
今すぐアップグレードMindmap

このセクションは有料ユーザー限定です。 アクセスするには、アップグレードをお願いします。
今すぐアップグレードKeywords

このセクションは有料ユーザー限定です。 アクセスするには、アップグレードをお願いします。
今すぐアップグレードHighlights

このセクションは有料ユーザー限定です。 アクセスするには、アップグレードをお願いします。
今すぐアップグレードTranscripts

このセクションは有料ユーザー限定です。 アクセスするには、アップグレードをお願いします。
今すぐアップグレード5.0 / 5 (0 votes)






