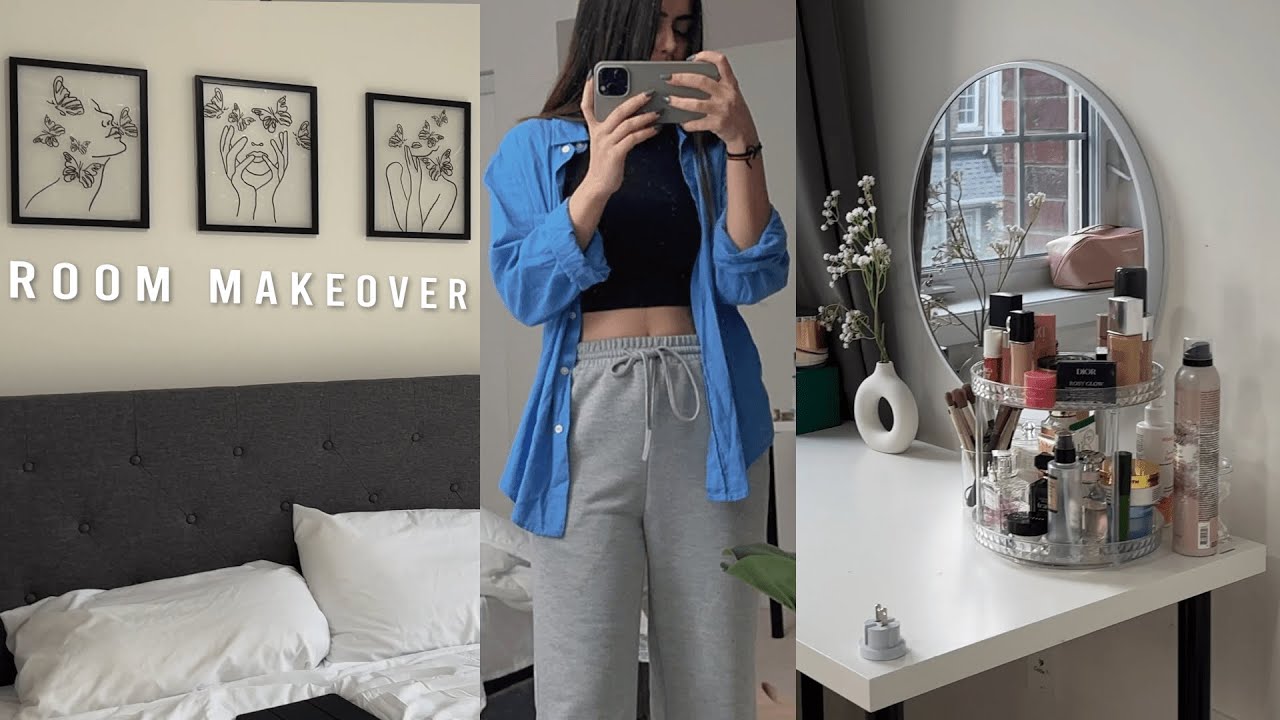From Bare Condo to this ✨COZY GLAM✨ Studio Unit!! // 25sqm Neutral Minimalist Makeover💖// by Elle Uy
Summary
TLDRThis video documents a beautiful makeover of a 25sqm studio unit transformed into a cozy, minimalist guest house. The design blends light woods, neutral tones, and subtle textures with glamorous touches, including gold accents and sculptural lighting. A French-inspired glass partition divides the bed and living areas, creating a spacious, airy feel. The use of limewash on the walls and classic subway tiles adds character, while thoughtful furniture and decor choices elevate the space. With functional storage, soft lighting, and carefully chosen accessories, the makeover is a perfect example of how minimalist design can still feel warm and inviting.
Takeaways
- 😀 The makeover focuses on transforming a 25sqm studio unit into a cozy, minimalist guest house with neutral tones and textures.
- 😀 The design includes separating the bed area from the living space using a French window-style partition to maintain an airy, open feel.
- 😀 The space features a balance of minimalist design with luxurious elements, such as gold accents and glam details.
- 😀 Key materials used include lightwood, beige, white, and gold, with textures like limewash walls, subway tiles, and geometric rugs.
- 😀 The lighting plays a crucial role in creating a warm, inviting ambiance, with wall lights and accent lighting adding drama to the space.
- 😀 A large round mirror behind the sofa softens the room’s angular layout and adds a stylish touch.
- 😀 Existing furniture, such as the dining set and closet, were repainted or updated to match the new neutral theme while maintaining functionality.
- 😀 The bed area is designed with a simple, yet elegant bed with gold accents, complemented by white bedding and neutral throw pillows.
- 😀 The addition of molding on walls and beams elevates the design, creating depth and visual interest in the space.
- 😀 The studio is designed with minimal clutter and maximized space, using built-in, wall-mounted storage solutions to keep the area tidy.
- 😀 The owner’s request for a cozy, functional guest space is met through thoughtful details like curtains for privacy, accent lighting, and carefully chosen decor.
Q & A
What was the main goal of the makeover in this studio unit?
-The primary goal was to transform the 25sqm studio into a cozy, minimalist, and stylish guest space with neutral tones, warm textures, and a touch of glamour.
What design elements were prioritized in the makeover?
-Key design elements included a neutral color palette, light wood, white, and beige tones, gold accents, a partition to separate the living area from the bed, and various textures to add warmth and comfort.
How was the space divided to create a guest-friendly environment?
-The space was divided using a French-style partition, providing privacy for the bed area while maintaining an open, airy feel. Curtains were also added for extra privacy in the sleeping area.
What role did the wall molding and limewash finish play in the design?
-The wall molding added elegance and sophistication, elevating the space's aesthetic, while the limewash finish provided texture and depth, giving the walls a subtle, organic look.
How did the designer incorporate glam elements into the neutral design?
-Glam elements were added through subtle touches like gold accents in the furniture, lighting fixtures, and hardware, providing a luxurious feel while maintaining a minimalist approach.
What was the significance of the round mirror in the design?
-The round mirror was strategically placed to soften the sharp corners of the space, adding a soft, cozy touch to the otherwise angular room layout.
How did the designer balance functionality and style in the kitchen area?
-The kitchen's cabinet doors were refinished in a lighter shade, aligning with the neutral color scheme, and new gold and white handles were added for a touch of elegance. Simple, beveled subway tiles and gold hooks contributed to both functionality and style.
Why was lighting emphasized as a key design element?
-Lighting was used strategically to create ambiance and mood. Wall lights, accent lights, and overhead lighting helped define different areas, added drama, and created a warm, inviting atmosphere.
What kind of flooring and rug was used in the makeover?
-The flooring was kept simple and neutral to match the overall aesthetic, and a geometric-patterned neutral rug was added to enhance the space's sophistication and comfort.
What did the designer use to maintain a minimalist yet cozy feeling in the space?
-The designer used a combination of textures, warm tones, and carefully selected furniture and decor items like throw pillows, a neutral rug, and subtle gold accents, all contributing to the cozy and minimalist vibe.
Outlines

このセクションは有料ユーザー限定です。 アクセスするには、アップグレードをお願いします。
今すぐアップグレードMindmap

このセクションは有料ユーザー限定です。 アクセスするには、アップグレードをお願いします。
今すぐアップグレードKeywords

このセクションは有料ユーザー限定です。 アクセスするには、アップグレードをお願いします。
今すぐアップグレードHighlights

このセクションは有料ユーザー限定です。 アクセスするには、アップグレードをお願いします。
今すぐアップグレードTranscripts

このセクションは有料ユーザー限定です。 アクセスするには、アップグレードをお願いします。
今すぐアップグレード関連動画をさらに表示

LONDON HOUSE TOUR / RENOVATION UPDATES - London Victorian house renovation

Woman's INCREDIBLE Tiny Floating House with STUNNING Interior Design – FULL TOUR

Inside Zedd's $16 Million Mansion That Has a Skittles Machine | Open Door | Architectural Digest

Room Makeover | Vlog | Neha Jethwani |

Купил заброшенный хутор в лесу. БОЛЬШАЯ СТРОЙКА #1

Rumah 30 Meter Tapi Ngaturnya Pinter
5.0 / 5 (0 votes)
